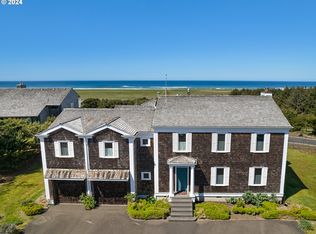Stunning Gearhart Cape Cod in the Highlands! Enjoy ocean, mountain & golf course views from this spacious 4 bd, 3 1/2 bth home w/abundant natural light & a variety of spaces for relaxing. Liv & fam rooms offer cozy retreat w/gas & wood burning frplcs & windows galore. Gorgeous kitchen remodel incl. granite & marble counters & cook island. Luxurious master ste. provides spa-like retreat, w/2nd master + 2 addt'l bed. on lower level.
This property is off market, which means it's not currently listed for sale or rent on Zillow. This may be different from what's available on other websites or public sources.


