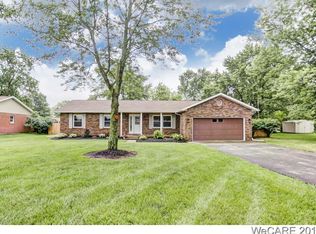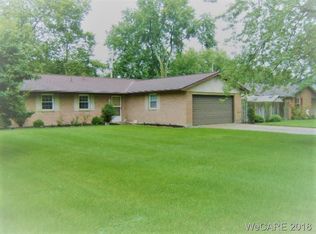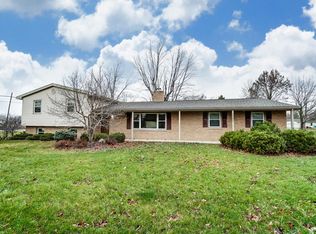Sold for $250,000
$250,000
5295 East Rd, Lima, OH 45807
3beds
1,646sqft
Single Family Residence
Built in 1978
0.56 Acres Lot
$262,600 Zestimate®
$152/sqft
$1,891 Estimated rent
Home value
$262,600
$192,000 - $357,000
$1,891/mo
Zestimate® history
Loading...
Owner options
Explore your selling options
What's special
Welcome to 5295 East Rd, Lima, OH - a charming brick ranch on a spacious corner lot in the Elida School District! This well-kept 3-bedroom, 2-bath home offers comfort, style, and convenience in a prime location near the mall, restaurants, and more.
Step inside to discover thoughtful upgrades throughout. The front living room features a large open living and dining area, complete with a beautiful bay window that fills the space with natural light—perfect for entertaining or simply relaxing. A cozy family room with a wood-burning stove adds warmth and charm, while the built-in indoor/outdoor speakers and surround sound system (included) make it easy to enjoy your favorite music or movie night.
The kitchen is functional and stylish with tile countertops, a garbage disposal, a generous pantry, and tile flooring that continues into the laundry room. All kitchen appliances stay, including the refrigerator, stove, microwave, and dishwasher—making this kitchen truly move-in ready. Crown molding adds an elegant touch throughout, and a high-efficiency furnace helps keep energy costs low.
The primary suite offers a walk-in shower and tile flooring in the en-suite bath. You'll also appreciate the spacious foyer with a large coat closet, a hallway linen closet, and a 4.5-foot crawl space with a vapor barrier and sump pump for added peace of mind.
Enjoy the outdoors on the newly built deck (2023), with a backyard that includes a shed and an electric hookup ready for a hot tub. The roof features 3-dimensional shingles and a ridge vent, believed to have been installed around 2015.
With a two-car attached garage and a smart, functional layout, this move-in-ready home checks all the boxes—schedule your showing today!
Zillow last checked: 8 hours ago
Listing updated: July 17, 2025 at 06:22pm
Listed by:
Shaun Richardson 419-302-9343,
EXP Realty-Dublin
Bought with:
Jordan Huffman, SAL.2020000196
Real of Ohio
Source: WCAR OH,MLS#: 306774
Facts & features
Interior
Bedrooms & bathrooms
- Bedrooms: 3
- Bathrooms: 2
- Full bathrooms: 2
Bedroom 1
- Description: Primary
- Level: First
- Area: 174 Square Feet
- Dimensions: 14.5 x 12
Bedroom 2
- Level: First
- Area: 130 Square Feet
- Dimensions: 13 x 10
Bedroom 3
- Level: First
- Area: 97.5 Square Feet
- Dimensions: 10 x 9.75
Dining room
- Level: First
- Area: 120.25 Square Feet
- Dimensions: 13 x 9.25
Family room
- Level: First
- Area: 201 Square Feet
- Dimensions: 16.75 x 12
Kitchen
- Level: First
- Area: 117 Square Feet
- Dimensions: 12 x 9.75
Laundry
- Level: First
- Area: 53.48 Square Feet
- Dimensions: 9.3 x 5.75
Living room
- Level: First
- Area: 260 Square Feet
- Dimensions: 20 x 13
Heating
- Forced Air, Natural Gas
Cooling
- Central Air
Appliances
- Included: Dishwasher, Disposal, Electric Cooktop, Oven, Refrigerator, Water Heater Owned
Features
- Flooring: Carpet, Tile
- Windows: Drapes
- Has basement: No
- Has fireplace: No
Interior area
- Total structure area: 1,646
- Total interior livable area: 1,646 sqft
Property
Parking
- Total spaces: 2
- Parking features: Attached, Garage
- Attached garage spaces: 2
Features
- Levels: One
- Patio & porch: Deck, Porch
Lot
- Size: 0.56 Acres
- Features: Corner Lot
Details
- Additional structures: Shed(s)
- Parcel number: 36200202009.000
- Zoning description: Residential
- Special conditions: Fair Market
Construction
Type & style
- Home type: SingleFamily
- Architectural style: Ranch
- Property subtype: Single Family Residence
Materials
- Brick
Condition
- Year built: 1978
Utilities & green energy
- Sewer: Public Sewer
- Water: Public
- Utilities for property: Cable Connected, Electricity Connected, Natural Gas Connected, Water Connected
Community & neighborhood
Location
- Region: Lima
Other
Other facts
- Available date: 04/30/2025
- Listing terms: Cash,Conventional,FHA,VA Loan
Price history
| Date | Event | Price |
|---|---|---|
| 7/17/2025 | Sold | $250,000$152/sqft |
Source: | ||
| 6/22/2025 | Pending sale | $250,000$152/sqft |
Source: | ||
| 6/6/2025 | Listed for sale | $250,000$152/sqft |
Source: | ||
| 5/16/2025 | Pending sale | $250,000$152/sqft |
Source: | ||
| 4/30/2025 | Listed for sale | $250,000$152/sqft |
Source: | ||
Public tax history
| Year | Property taxes | Tax assessment |
|---|---|---|
| 2024 | $3,414 +11.5% | $76,970 +25% |
| 2023 | $3,060 -2% | $61,570 |
| 2022 | $3,122 +18.5% | $61,570 |
Find assessor info on the county website
Neighborhood: 45807
Nearby schools
GreatSchools rating
- 5/10Elida Elementary SchoolGrades: K-5Distance: 1.3 mi
- 7/10Elida Middle SchoolGrades: 6-8Distance: 1.4 mi
- 5/10Elida High SchoolGrades: 9-12Distance: 1.2 mi

Get pre-qualified for a loan
At Zillow Home Loans, we can pre-qualify you in as little as 5 minutes with no impact to your credit score.An equal housing lender. NMLS #10287.


