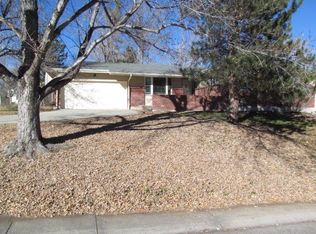What an amazing opportunity This gorgeous home has been professionally exquisitely remodeled completely updated top to bottom and you can be assured of high quality as all the work was properly permitted Remodeling includes almost all main level window areas were enlarged so this home has great natural lighting and a few walls were changed or removed to create an open floor plan High end updates include all new kitchen with slab granite Frigidaire stainless steel appliances beautiful maple cabinets with dovetailed drawers recessed lighting new baths with tile corian and all new fixtures lighting removal of popcorn texture all newly retextured walls ceilings all new paneled doors hinges hardware recessed lighting added along with wide baseboard molding neutral decorator paint throughout all new windows roof gutters front porch exterior paint sprinkler system garage door landscaping more This large corner lot has huge pine deciduous trees mature shrubs several garden areas The back yard is a huge and the covered patio off the kitchen is perfect for entertaining just relaxing in a private park like setting The master bedroom has a lovely 34 bath and theres another great full bath serving the other 2 bedrooms all on the main level The lower garden level area has a big family room with a wood burning fireplace 4th bedroom 34 bath enclosed laundry room What A Great Location So Much So Close EZ Access to Downtown The Mountains via Santa Fe C470 And To RTD Light Rail in Quaint Downtown Littleton Which Also Boasts Great Shopping Eating The Buck Recreation Center More Shopping Is Also Very Close At Aspen Grove Southwest Plaza Shopping Centers RecreationTrails Via Platte River Trail Chatfield State Park
This property is off market, which means it's not currently listed for sale or rent on Zillow. This may be different from what's available on other websites or public sources.
