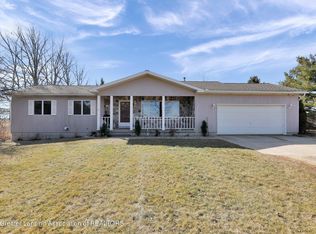Country living at its finest! This spectacular 4 bed, 2 bath home offers a huge 40x65 ft pole barn, hip roof barn, & is nestled on 2 beautiful acres! Kitchen features an eating area, dining rm, pantry, & all appliances stay. There are stunning hardwoods throughout the kitchen & dining rm, as well. Main level master & laundry. The master bathroom has a Jacuzzi tub, his & her sinks, & a walk-in shower! Upstairs boasts another massive bedroom, & another rm that could be finished for a 5th bedroom.Basement has an egress window, so there's even potential for a 6th bedroom. Other features include; storage shelves in the basement, newer furnace and water heater. You won't want to miss relaxing by the above ground pool, so set up your showing today!! Seller reserves the washer & dryer.
This property is off market, which means it's not currently listed for sale or rent on Zillow. This may be different from what's available on other websites or public sources.
