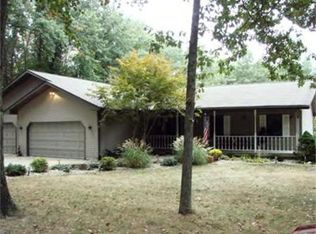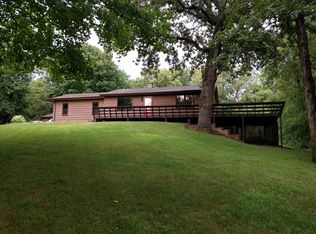Gorgeous, super-clean ranch style home with walk-out basement surrounded by timber on 1.6 acres located in the MZ School District. Open concept main floor has cathedral ceilings and oak flooring and ceramic tile. Updated kitchen includes white shaker-style cabinets, soft closing drawers/doors, quartz countertops, tiled back-splash and stainless steel appliances. Also included on main floor - three season room, office space, bedroom and a full bathroom. Master suite includes cathedral ceiling, jetted tub, his & hers vanities and two walk-in closets. Finished basement includes full kitchen and bar with ample space for entertaining, 3rd bedroom, bonus room (possible 4th bedroom), and two storage areas. The basement also has a water feature (waterfall) and stone gas fireplace. Downstairs area - possible in-law suite. Outside area includes oversized three stall garage, wrap around deck, goldfish pond, beautiful landscaping, and a garden shed. You will absolutely LOVE this property!
This property is off market, which means it's not currently listed for sale or rent on Zillow. This may be different from what's available on other websites or public sources.


