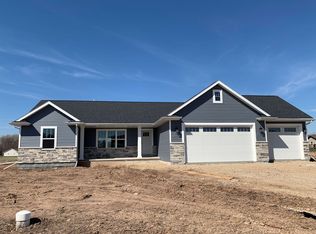Sold
$385,000
5294 Buttke Ln, Omro, WI 54963
3beds
1,410sqft
Single Family Residence
Built in 2022
0.52 Acres Lot
$396,700 Zestimate®
$273/sqft
$2,266 Estimated rent
Home value
$396,700
$349,000 - $452,000
$2,266/mo
Zestimate® history
Loading...
Owner options
Explore your selling options
What's special
This beautifully designed 3-bedroom, 2-bathroom ranch home offers an open-concept layout with spacious areas for gathering and hosting. Kitchen features maple cabinetry and a generous pantry. High ceilings and large windows bring in plenty of natural light, creating bright and airy living spaces. The split ranch design allows privacy between the primary bedroom and the secondary bedrooms. The primary suite includes an en-suite bathroom as well as a walk-in closet. The unfinished basement has high ceilings and can be used as-is for a workout space, rec room or multi-purpose space. The basement is also stubbed for a 3rd bathroom. With an egress window in place, this space is primed for becoming a finished space in the future. Please allow seller 48 hours to review offers.
Zillow last checked: 8 hours ago
Listing updated: May 02, 2025 at 03:30am
Listed by:
Laura Rommelfanger PREF:920-306-1550,
Adashun Jones, Inc.
Bought with:
Caroline Lasecki
Century 21 Ace Realty
Source: RANW,MLS#: 50305182
Facts & features
Interior
Bedrooms & bathrooms
- Bedrooms: 3
- Bathrooms: 2
- Full bathrooms: 2
Bedroom 1
- Level: Main
- Dimensions: 13x12
Bedroom 2
- Level: Main
- Dimensions: 11x11
Bedroom 3
- Level: Main
- Dimensions: 11x11
Dining room
- Level: Main
- Dimensions: 8x13
Kitchen
- Level: Main
- Dimensions: 10x13
Living room
- Level: Main
- Dimensions: 17x18
Other
- Description: Laundry
- Level: Main
- Dimensions: 11x6
Heating
- Forced Air
Cooling
- Forced Air, Central Air
Appliances
- Included: Dishwasher, Dryer, Range, Refrigerator, Washer
Features
- Basement: 8Ft+ Ceiling,Full,Bath/Stubbed
- Has fireplace: No
- Fireplace features: None
Interior area
- Total interior livable area: 1,410 sqft
- Finished area above ground: 1,410
- Finished area below ground: 0
Property
Parking
- Total spaces: 3
- Parking features: Attached, Garage Door Opener
- Attached garage spaces: 3
Lot
- Size: 0.52 Acres
Details
- Parcel number: 0161294
- Zoning: Residential
- Special conditions: Arms Length
Construction
Type & style
- Home type: SingleFamily
- Property subtype: Single Family Residence
Materials
- Vinyl Siding
- Foundation: Poured Concrete
Condition
- New construction: No
- Year built: 2022
Utilities & green energy
- Sewer: Public Sewer
- Water: Public
Community & neighborhood
Location
- Region: Omro
- Subdivision: Sandhill Farms
Price history
| Date | Event | Price |
|---|---|---|
| 5/1/2025 | Sold | $385,000$273/sqft |
Source: RANW #50305182 | ||
| 5/1/2025 | Pending sale | $385,000$273/sqft |
Source: | ||
| 3/23/2025 | Contingent | $385,000$273/sqft |
Source: | ||
| 3/20/2025 | Listed for sale | $385,000+10%$273/sqft |
Source: RANW #50305182 | ||
| 3/3/2023 | Sold | $350,000+0%$248/sqft |
Source: RANW #50260044 | ||
Public tax history
Tax history is unavailable.
Neighborhood: 54963
Nearby schools
GreatSchools rating
- NAPatch Elementary SchoolGrades: PK-1Distance: 3.9 mi
- 8/10Omro Middle SchoolGrades: 6-8Distance: 3.8 mi
- 7/10Omro High SchoolGrades: 9-12Distance: 3.8 mi

Get pre-qualified for a loan
At Zillow Home Loans, we can pre-qualify you in as little as 5 minutes with no impact to your credit score.An equal housing lender. NMLS #10287.

