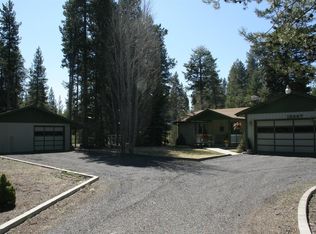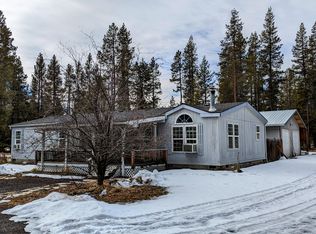First time on the market in over 30 years. You know you are home as you approach this 2.32-acre property with fresh white country fencing welcoming you up the long circular paved driveway. Property is gated and fenced. The home is nestled in the mature Ponderosa pines with nice open spaces for gardening and enjoying the privacy and nature. It is also just minutes to great restaurants, State Park and Deschutes River. The architecture is Pan Abode Cedar Log Home. The floor to ceiling rock fireplace with new fireplace insert and wood walls is inviting and creates great warmth, stainless steel appliances and new resident septic system. The living space is large with many large windows. There are 3 bedrooms with one having access to the back patio, a separate oversized oil heated garage and oversized barn area ready for an RV, toys or animals. This is a double lot and includes to full well, 2 septic and 2 power mains.
This property is off market, which means it's not currently listed for sale or rent on Zillow. This may be different from what's available on other websites or public sources.

