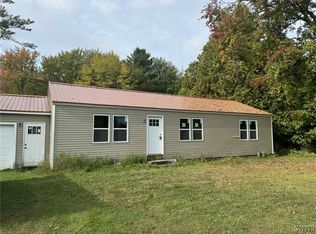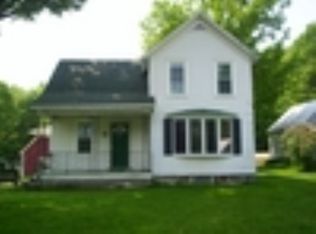Closed
$329,800
5293 Rome Taberg Rd, Rome, NY 13440
4beds
2,252sqft
Single Family Residence
Built in 1977
6.37 Acres Lot
$341,800 Zestimate®
$146/sqft
$2,929 Estimated rent
Home value
$341,800
$294,000 - $400,000
$2,929/mo
Zestimate® history
Loading...
Owner options
Explore your selling options
What's special
Arriving at this picturesque one owner home you are immediately struck by the beauty and privacy of this property. This four bedroom three bath home with walk out basement offers tremendous possibilities and space. Large living room with fireplace and formal dining. A 30 x 40 pole barn with electric provides space for workshop or storage. The two stall attached garage provides a unique garage basement with interior and exterior access. Gazing over the 6+ acres with pond, large yard and woodlands you are close to amenities but a world away.
Zillow last checked: 8 hours ago
Listing updated: June 09, 2025 at 12:05pm
Listed by:
Wendy Palinski 315-404-4660,
Hunt Real Estate ERA Rome
Bought with:
Kevin Faatz, 10401363758
Acropolis Realty Group LLC
Source: NYSAMLSs,MLS#: S1573666 Originating MLS: Mohawk Valley
Originating MLS: Mohawk Valley
Facts & features
Interior
Bedrooms & bathrooms
- Bedrooms: 4
- Bathrooms: 3
- Full bathrooms: 3
- Main level bathrooms: 1
Bedroom 1
- Level: Second
Bedroom 2
- Level: Second
Bedroom 3
- Level: Second
Bedroom 4
- Level: Second
Kitchen
- Level: First
Laundry
- Level: Basement
Living room
- Level: First
Other
- Level: Basement
Heating
- Oil, Forced Air
Cooling
- Central Air
Appliances
- Included: Dryer, Dishwasher, Electric Oven, Electric Range, Oil Water Heater, Refrigerator, Washer
- Laundry: In Basement
Features
- Breakfast Area, Separate/Formal Dining Room, Entrance Foyer, Separate/Formal Living Room, Home Office, Other, Pantry, Pull Down Attic Stairs, See Remarks, Storage, Walk-In Pantry, Workshop
- Flooring: Carpet, Laminate, Tile, Varies, Vinyl
- Basement: Full,Partially Finished,Walk-Out Access
- Attic: Pull Down Stairs
- Number of fireplaces: 2
Interior area
- Total structure area: 2,252
- Total interior livable area: 2,252 sqft
Property
Parking
- Total spaces: 2
- Parking features: Attached, Electricity, Garage, Storage, Workshop in Garage, Water Available, Garage Door Opener, Other
- Attached garage spaces: 2
Features
- Levels: Two
- Stories: 2
- Patio & porch: Open, Porch
- Exterior features: Blacktop Driveway, Private Yard, See Remarks
Lot
- Size: 6.37 Acres
- Dimensions: 300 x 929
Details
- Additional structures: Barn(s), Outbuilding, Second Garage
- Parcel number: 30138920300000010300000000
- Special conditions: Estate
Construction
Type & style
- Home type: SingleFamily
- Architectural style: Colonial
- Property subtype: Single Family Residence
Materials
- Stone, Vinyl Siding
- Foundation: Block
- Roof: Asphalt
Condition
- Resale
- Year built: 1977
Utilities & green energy
- Sewer: Septic Tank
- Water: Well
Community & neighborhood
Location
- Region: Rome
Other
Other facts
- Listing terms: Cash,Conventional,FHA,VA Loan
Price history
| Date | Event | Price |
|---|---|---|
| 6/6/2025 | Sold | $329,800-5.4%$146/sqft |
Source: | ||
| 3/10/2025 | Contingent | $348,500$155/sqft |
Source: | ||
| 10/23/2024 | Listed for sale | $348,500$155/sqft |
Source: | ||
Public tax history
| Year | Property taxes | Tax assessment |
|---|---|---|
| 2024 | -- | $83,800 |
| 2023 | -- | $83,800 |
| 2022 | -- | $83,800 |
Find assessor info on the county website
Neighborhood: 13440
Nearby schools
GreatSchools rating
- 7/10Camden Middle SchoolGrades: 5-8Distance: 6.2 mi
- 4/10Camden Senior High SchoolGrades: 9-12Distance: 6.9 mi
Schools provided by the listing agent
- District: Rome
Source: NYSAMLSs. This data may not be complete. We recommend contacting the local school district to confirm school assignments for this home.

