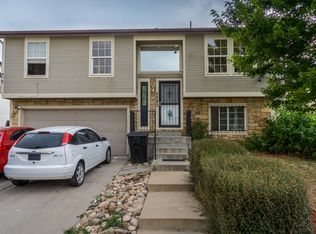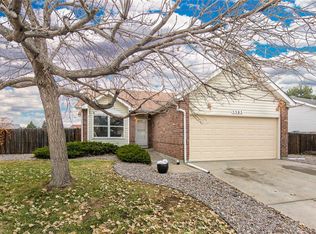Sold for $585,000
$585,000
5293 Durham Court, Denver, CO 80239
6beds
3,075sqft
Single Family Residence
Built in 1998
8,800 Square Feet Lot
$553,400 Zestimate®
$190/sqft
$3,518 Estimated rent
Home value
$553,400
$515,000 - $598,000
$3,518/mo
Zestimate® history
Loading...
Owner options
Explore your selling options
What's special
Price drop! Welcome to this beautiful remodel!! This home is a spacious with a rare 6-bedrooms, 4-bathroom home nestled on a generous corner lot! With its prime location across from a park and backs to a field, the house itself has been beautifully remodeled and plenty of space for a large family. This residence offers a perfect blend of comfort, convenience, space, and modern style. You will love the modern black and white finishes with designer tiles and lighting throughout. As you look at this home you will see that everything is new in this house, from the flooring, the fence, vanities, the entire kitchen, all the finishes are brand new for your family to enjoy.
Upon entry, you're greeted by a bright and inviting living area that leads into the dining room and large kitchen, ideal for hosting gatherings. The kitchen boasts brand new cabinet, appliances, quartz countertops, plenty of storage, counter top seating, making the perfect kitchen for your family. At the back of the main floor you will find yourself in the fireplace room which has windows all around and is the perfect setting for your family holidays. The main floor also features a gracious master suite, complete with a luxurious ensuite bathroom and walk in closet.
Upstairs, you will walk into the large loft that can be a flex space for your family, perfectly sized to be another living space or play room. Upstairs has 3 more bedrooms along with another full bathroom. In the basement you will find a huge living space, laundry room, 2 bedrooms, and a 3/4 bathroom. You will see many egress windows throughout the basement which allows lots of natural light in the basement, and most importantly for the safety of your family.
Outside, the back patio has a cover that can be retracted and pulled out as you wish to provide sun or shade.
This home truly has it all! Don't miss your chance to make this your own slice of paradise!
Zillow last checked: 8 hours ago
Listing updated: October 01, 2024 at 11:04am
Listed by:
Felicia Walton 303-257-9268 Felicia.walton@exprealty.com,
eXp Realty, LLC
Bought with:
Bree Williams, 100095103
Keller Williams Trilogy
Source: REcolorado,MLS#: 5127315
Facts & features
Interior
Bedrooms & bathrooms
- Bedrooms: 6
- Bathrooms: 4
- Full bathrooms: 2
- 3/4 bathrooms: 1
- 1/2 bathrooms: 1
- Main level bathrooms: 2
- Main level bedrooms: 1
Primary bedroom
- Level: Main
Bedroom
- Level: Upper
Bedroom
- Level: Upper
Bedroom
- Level: Upper
Bedroom
- Level: Basement
Bedroom
- Level: Basement
Primary bathroom
- Level: Main
Bathroom
- Level: Main
Bathroom
- Level: Upper
Bathroom
- Level: Basement
Dining room
- Description: Great Dining Area For Hosting
- Level: Main
Family room
- Description: Fireplace And Lovely Windows
- Level: Main
Great room
- Description: Huge Living Space, Could Be A Gym And Living Room
- Level: Basement
Kitchen
- Description: Center Piece Of The Main Level
- Level: Main
Laundry
- Level: Basement
Living room
- Description: Large Living Room With Huge Windows
- Level: Main
Loft
- Description: Versatile Loft Space, Office, Play Area, Living Space
- Level: Upper
Heating
- Forced Air
Cooling
- Central Air
Appliances
- Included: Dishwasher, Microwave, Range, Refrigerator
Features
- Flooring: Laminate, Tile
- Windows: Double Pane Windows
- Basement: Full
- Number of fireplaces: 1
- Fireplace features: Family Room
Interior area
- Total structure area: 3,075
- Total interior livable area: 3,075 sqft
- Finished area above ground: 1,883
- Finished area below ground: 1,192
Property
Parking
- Total spaces: 2
- Parking features: Concrete, Lighted
- Attached garage spaces: 2
Features
- Levels: Two
- Stories: 2
- Patio & porch: Covered, Patio
- Exterior features: Private Yard, Rain Gutters
- Fencing: Full
Lot
- Size: 8,800 sqft
- Features: Corner Lot, Greenbelt, Level, Near Public Transit
Details
- Parcel number: 18610011
- Zoning: S-SU-D
- Special conditions: Standard
Construction
Type & style
- Home type: SingleFamily
- Architectural style: Urban Contemporary
- Property subtype: Single Family Residence
Materials
- Concrete, Frame, Vinyl Siding
- Foundation: Concrete Perimeter
- Roof: Composition
Condition
- Updated/Remodeled
- Year built: 1998
Utilities & green energy
- Electric: 110V, 220 Volts
- Sewer: Public Sewer
- Water: Public
- Utilities for property: Cable Available, Electricity Connected, Internet Access (Wired), Natural Gas Connected, Phone Available
Community & neighborhood
Location
- Region: Denver
- Subdivision: Montbello
Other
Other facts
- Listing terms: Cash,Conventional,FHA,Other,VA Loan
- Ownership: Individual
Price history
| Date | Event | Price |
|---|---|---|
| 7/2/2024 | Sold | $585,000+0.9%$190/sqft |
Source: | ||
| 6/1/2024 | Pending sale | $580,000$189/sqft |
Source: | ||
| 5/29/2024 | Price change | $580,000-1.7%$189/sqft |
Source: | ||
| 5/24/2024 | Price change | $590,000-1.7%$192/sqft |
Source: | ||
| 5/6/2024 | Listed for sale | $600,000+305.8%$195/sqft |
Source: | ||
Public tax history
| Year | Property taxes | Tax assessment |
|---|---|---|
| 2024 | $2,260 +1.7% | $29,170 -9.3% |
| 2023 | $2,223 +3.6% | $32,160 +15.1% |
| 2022 | $2,146 +78.7% | $27,950 -2.8% |
Find assessor info on the county website
Neighborhood: Montbello
Nearby schools
GreatSchools rating
- 4/10Marie L. Greenwood AcademyGrades: PK-8Distance: 0.2 mi
- 4/10Dcis At MontbelloGrades: 9-12Distance: 0.6 mi
- NANoel Community Arts SchoolGrades: 6-12Distance: 0.6 mi
Schools provided by the listing agent
- Elementary: Greenwood
- Middle: Noel Community Arts School
- High: Noel Community Arts School
- District: Denver 1
Source: REcolorado. This data may not be complete. We recommend contacting the local school district to confirm school assignments for this home.
Get a cash offer in 3 minutes
Find out how much your home could sell for in as little as 3 minutes with a no-obligation cash offer.
Estimated market value
$553,400

