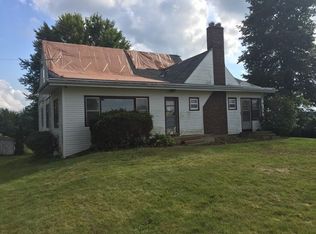Sold for $260,000 on 06/12/25
$260,000
5292 Simpson Rd, Rockford, IL 61102
5beds
2,000sqft
Single Family Residence
Built in 1940
2 Acres Lot
$274,500 Zestimate®
$130/sqft
$2,235 Estimated rent
Home value
$274,500
$242,000 - $310,000
$2,235/mo
Zestimate® history
Loading...
Owner options
Explore your selling options
What's special
Wow!! 5 bedroom 1 and a half bath ranch style home nestled on 2 acres! House features open kitchen dining room combo with ample space to provide comfort to your dinner and Holiday gatherings, the open living room is a great space to share with family and friends, main floor features 2 bedrooms 1 full bath and a half bath, In the lower level you will find 2 additional rooms with a cozy rec room or gaming area, walk out of the mudroom area and be greeted by 2 acres of beautiful land just waiting for you to turn it into your own paradise this property is zoned AG so here you can feel free to add some livestock or build a sweet little addition of your choice. Don't wait this opportunity doesn't come up often reach out today to schedule a showing!!
Zillow last checked: 8 hours ago
Listing updated: June 12, 2025 at 12:07pm
Listed by:
Amber Wilson 815-978-8490,
Key Realty, Inc
Bought with:
Fidel Batres, 475133262
Keller Williams Realty Signature
Source: NorthWest Illinois Alliance of REALTORS®,MLS#: 202501728
Facts & features
Interior
Bedrooms & bathrooms
- Bedrooms: 5
- Bathrooms: 2
- Full bathrooms: 1
- 1/2 bathrooms: 1
- Main level bathrooms: 2
- Main level bedrooms: 4
Primary bedroom
- Level: Main
- Area: 132
- Dimensions: 12 x 11
Bedroom 2
- Level: Main
- Area: 110
- Dimensions: 11 x 10
Bedroom 3
- Level: Main
- Area: 320
- Dimensions: 20 x 16
Bedroom 4
- Level: Main
- Area: 320
- Dimensions: 20 x 16
Kitchen
- Level: Main
- Area: 231
- Dimensions: 21 x 11
Living room
- Level: Main
- Area: 320
- Dimensions: 20 x 16
Heating
- Forced Air, Natural Gas
Cooling
- Central Air
Appliances
- Included: Refrigerator, Stove/Cooktop, Gas Water Heater
- Laundry: In Basement
Features
- Solid Surface Counters
- Basement: Full
- Has fireplace: No
Interior area
- Total structure area: 2,000
- Total interior livable area: 2,000 sqft
- Finished area above ground: 1,500
- Finished area below ground: 500
Property
Parking
- Total spaces: 2
- Parking features: Detached
- Garage spaces: 2
Features
- Pool features: Above Ground
- Has view: Yes
- View description: Country
Lot
- Size: 2 Acres
- Features: Agricultural, Rural
Details
- Parcel number: 1508200002
Construction
Type & style
- Home type: SingleFamily
- Architectural style: Ranch
- Property subtype: Single Family Residence
Materials
- Siding
- Roof: Shingle,Rubber
Condition
- Year built: 1940
Utilities & green energy
- Electric: Circuit Breakers
- Sewer: Septic Tank
- Water: Well
Community & neighborhood
Location
- Region: Rockford
- Subdivision: IL
Other
Other facts
- Ownership: Fee Simple
Price history
| Date | Event | Price |
|---|---|---|
| 6/12/2025 | Sold | $260,000-7.1%$130/sqft |
Source: | ||
| 5/5/2025 | Pending sale | $279,900$140/sqft |
Source: | ||
| 4/10/2025 | Listed for sale | $279,900+133.3%$140/sqft |
Source: | ||
| 4/19/2023 | Sold | $120,000+12.1%$60/sqft |
Source: Public Record Report a problem | ||
| 6/21/2019 | Sold | $107,000+12.6%$54/sqft |
Source: Public Record Report a problem | ||
Public tax history
| Year | Property taxes | Tax assessment |
|---|---|---|
| 2023 | $3,977 +2.3% | $47,021 +11.9% |
| 2022 | $3,888 | $42,028 +9.1% |
| 2021 | -- | $38,536 +5.8% |
Find assessor info on the county website
Neighborhood: 61102
Nearby schools
GreatSchools rating
- 1/10Julia Lathrop Elementary SchoolGrades: K-5Distance: 2.2 mi
- 1/10Rockford Envrnmntl Science AcademyGrades: 6-8Distance: 1.9 mi
- 1/10Jefferson High SchoolGrades: 9-12Distance: 5.3 mi
Schools provided by the listing agent
- District: Rockford 205
Source: NorthWest Illinois Alliance of REALTORS®. This data may not be complete. We recommend contacting the local school district to confirm school assignments for this home.

Get pre-qualified for a loan
At Zillow Home Loans, we can pre-qualify you in as little as 5 minutes with no impact to your credit score.An equal housing lender. NMLS #10287.
