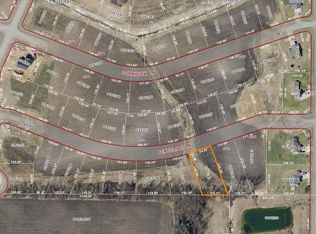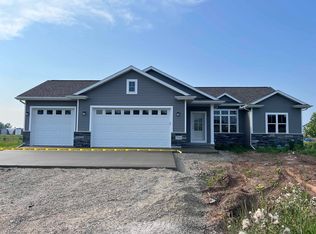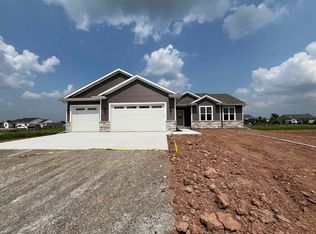Sold
$459,900
5292 Cornhusk Ln, Omro, WI 54963
3beds
1,687sqft
Single Family Residence
Built in 2025
0.5 Acres Lot
$469,500 Zestimate®
$273/sqft
$-- Estimated rent
Home value
$469,500
$413,000 - $531,000
Not available
Zestimate® history
Loading...
Owner options
Explore your selling options
What's special
Fabulous SYDNEY model offered by the Fox Valley and Oshkosh area premier builder Vans Realty & Construction. Welcome to this beautiful 3-bedroom, 2-bath ranch-style home. This thoughtfully designed home boasts a spacious and open layout, offering comfort and convenience for modern living. First floor offers primary suite, home office space/flex room, laundry, kitchen with granite countertops and pantry, and gas fireplace in living room. Located just blocks from Butte Des Morts boat and kayak landing in sought after Sandhill Farms with easy access to hospitals, shopping and highways! Est Completion 6-30-25. Photos is computer generated.
Zillow last checked: 8 hours ago
Listing updated: August 04, 2025 at 03:01am
Listed by:
Kim A Mueller 920-216-3358,
First Weber, Inc.
Bought with:
Kim A Mueller
First Weber, Inc.
Source: RANW,MLS#: 50302914
Facts & features
Interior
Bedrooms & bathrooms
- Bedrooms: 3
- Bathrooms: 2
- Full bathrooms: 2
Bedroom 1
- Level: Main
- Dimensions: 14x12
Bedroom 2
- Level: Main
- Dimensions: 11x11
Bedroom 3
- Level: Main
- Dimensions: 11x11
Kitchen
- Level: Main
- Dimensions: 20x10
Living room
- Level: Main
- Dimensions: 20x15
Other
- Description: Den/Office
- Level: Main
- Dimensions: 10x8
Heating
- Forced Air
Cooling
- Forced Air, Central Air
Appliances
- Included: Dishwasher, Microwave
Features
- At Least 1 Bathtub, Kitchen Island, Pantry, Split Bedroom, Vaulted Ceiling(s), Walk-In Closet(s), Walk-in Shower
- Basement: Full,Full Sz Windows Min 20x24,Bath/Stubbed,Sump Pump
- Number of fireplaces: 1
- Fireplace features: One, Gas
Interior area
- Total interior livable area: 1,687 sqft
- Finished area above ground: 1,687
- Finished area below ground: 0
Property
Parking
- Total spaces: 3
- Parking features: Attached, Garage Door Opener
- Attached garage spaces: 3
Accessibility
- Accessibility features: 1st Floor Bedroom, 1st Floor Full Bath, Laundry 1st Floor, Open Floor Plan
Lot
- Size: 0.50 Acres
- Features: Rural - Subdivision
Details
- Parcel number: 0161277
- Zoning: Residential
- Special conditions: Arms Length
Construction
Type & style
- Home type: SingleFamily
- Architectural style: Ranch
- Property subtype: Single Family Residence
Materials
- Stone, Vinyl Siding
- Foundation: Poured Concrete
Condition
- New construction: No
- Year built: 2025
Details
- Builder name: Vans Realty & Construction LLC
Utilities & green energy
- Sewer: Public Sewer
- Water: Public
Community & neighborhood
Location
- Region: Omro
- Subdivision: Sandhill Farms
Price history
| Date | Event | Price |
|---|---|---|
| 7/30/2025 | Sold | $459,900$273/sqft |
Source: RANW #50302914 | ||
| 3/31/2025 | Contingent | $459,900$273/sqft |
Source: | ||
| 1/21/2025 | Listed for sale | $459,900$273/sqft |
Source: RANW #50302914 | ||
Public tax history
Tax history is unavailable.
Neighborhood: 54963
Nearby schools
GreatSchools rating
- NAPatch Elementary SchoolGrades: PK-1Distance: 3.8 mi
- 8/10Omro Middle SchoolGrades: 6-8Distance: 3.8 mi
- 7/10Omro High SchoolGrades: 9-12Distance: 3.8 mi

Get pre-qualified for a loan
At Zillow Home Loans, we can pre-qualify you in as little as 5 minutes with no impact to your credit score.An equal housing lender. NMLS #10287.


