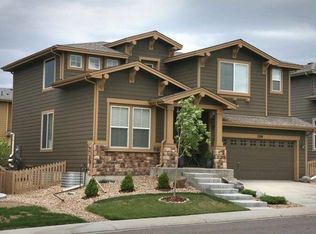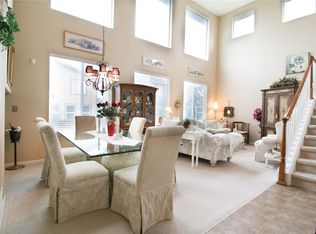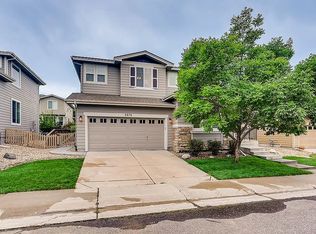Welcome home to this 4 bedroom 3 bath home. Light, bright and cheery! Easy living in this great Hearth home! Upon entering the home you are greeted by curved staircase, vaulted ceilings and a floor plan that flows beautifully. Beautifully tiled main floor great for pets and kids, don't have to worry about scratches and makes cleanup a breeze. The large eat in kitchen is perfect for entertaining or a quiet night at home. The upstairs boast a large master retreat with a walk-in closet. Three secondary bedrooms and a great loft, perfect for an office or kid's play room, are also located upstairs. Don't forget to check out the beautiful large fenced in backyard! Close to shopping, trails, top notch schools, I-25 and C-470. This house is waiting for you to call it home. *Dumpster out front will be removed Monday.
This property is off market, which means it's not currently listed for sale or rent on Zillow. This may be different from what's available on other websites or public sources.


