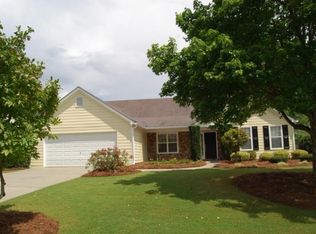Closed
$430,000
5292 Autumn Run Dr, Powder Springs, GA 30127
4beds
3,672sqft
Single Family Residence
Built in 2000
0.52 Acres Lot
$435,400 Zestimate®
$117/sqft
$2,483 Estimated rent
Home value
$435,400
$414,000 - $457,000
$2,483/mo
Zestimate® history
Loading...
Owner options
Explore your selling options
What's special
This exceptional Ranch home has everything youCOve been looking for and more! Sitting on a full finished basement, this craftsman style home greets you with beautiful curb appeal and stacked stone front porch. Once inside you will enjoy the spacious vaulted living room area and cozy stone fireplace with gas logs. Lovely updated kitchen is the heart of the home with stained wood cabinetry, quartz counters, tile backsplash, and a luxury suite of stainless steel appliances including: LG fridge, 36" gas range, microwave and dishwasher. Incredible laundry room located off the kitchen complete with built in cabinetry and access to the basement and garage. Separate dining room area is a great place to gather for those special family events. The split bedroom plan places the Owner's Suite on one side of the house and boasts French doors to the outside extended deck and a quaint sitting area perfect for reading and quiet time. Tranquil en suite with dual vanities, vaulted ceilings, soaking tub, and separate shower. The main level continues with 2 additional bedrooms and full bathroom. Additionally, the outstanding basement is perfect for hosting unforgettable gatherings. Complete with an in-law suite there is an additional bedroom, full bath, and kitchenette. Entertaining made easy with Game room, media room, gym or set up as home office. Partially wooded backyard is a true retreat with room for a firepit, playset and 4 legged members of the family. DonCOt wait on this one and schedule your private tour to secure this remarkable property for yourself!
Zillow last checked: 8 hours ago
Listing updated: January 12, 2024 at 10:00am
Listed by:
Somer Satterfield 770-878-8388,
Atlanta Communities
Bought with:
Mallory Webster, 411601
Keller Williams Realty
Source: GAMLS,MLS#: 10232922
Facts & features
Interior
Bedrooms & bathrooms
- Bedrooms: 4
- Bathrooms: 3
- Full bathrooms: 3
- Main level bathrooms: 2
- Main level bedrooms: 3
Dining room
- Features: Separate Room
Kitchen
- Features: Breakfast Area, Breakfast Bar, Pantry, Solid Surface Counters
Heating
- Central, Forced Air, Heat Pump
Cooling
- Gas, Ceiling Fan(s), Central Air, Heat Pump, Attic Fan
Appliances
- Included: Gas Water Heater, Dishwasher, Disposal, Microwave, Refrigerator
- Laundry: In Kitchen
Features
- Tray Ceiling(s), Vaulted Ceiling(s), High Ceilings, Double Vanity, Rear Stairs, Walk-In Closet(s), Master On Main Level
- Flooring: Hardwood, Carpet, Laminate, Other
- Windows: Double Pane Windows, Window Treatments
- Basement: Bath Finished,Daylight,Interior Entry,Exterior Entry,Finished
- Attic: Pull Down Stairs
- Number of fireplaces: 1
- Fireplace features: Family Room, Factory Built, Gas Starter, Gas Log
- Common walls with other units/homes: No Common Walls
Interior area
- Total structure area: 3,672
- Total interior livable area: 3,672 sqft
- Finished area above ground: 1,872
- Finished area below ground: 1,800
Property
Parking
- Parking features: Attached, Garage Door Opener, Garage, Kitchen Level
- Has attached garage: Yes
Features
- Levels: One
- Stories: 1
- Patio & porch: Deck
- Waterfront features: No Dock Or Boathouse
- Body of water: None
Lot
- Size: 0.52 Acres
- Features: Level
- Residential vegetation: Partially Wooded
Details
- Additional structures: Outbuilding
- Parcel number: 19058500460
- Special conditions: As Is
Construction
Type & style
- Home type: SingleFamily
- Architectural style: Craftsman,Ranch,Traditional
- Property subtype: Single Family Residence
Materials
- Concrete
- Roof: Composition
Condition
- Resale
- New construction: No
- Year built: 2000
Utilities & green energy
- Electric: 220 Volts
- Sewer: Public Sewer
- Water: Public
- Utilities for property: Underground Utilities, Cable Available, Electricity Available, Natural Gas Available, Sewer Available, Water Available
Green energy
- Energy efficient items: Thermostat, Appliances
Community & neighborhood
Security
- Security features: Carbon Monoxide Detector(s), Smoke Detector(s)
Community
- Community features: None, Sidewalks, Street Lights
Location
- Region: Powder Springs
- Subdivision: Autumn Run
HOA & financial
HOA
- Has HOA: Yes
- HOA fee: $236 annually
- Services included: Other
Other
Other facts
- Listing agreement: Exclusive Right To Sell
- Listing terms: Cash,Conventional,FHA,VA Loan
Price history
| Date | Event | Price |
|---|---|---|
| 1/12/2024 | Sold | $430,000+1.2%$117/sqft |
Source: | ||
| 12/16/2023 | Pending sale | $425,000$116/sqft |
Source: | ||
| 12/13/2023 | Listed for sale | $425,000+135.8%$116/sqft |
Source: | ||
| 12/28/2000 | Sold | $180,200$49/sqft |
Source: Public Record | ||
Public tax history
| Year | Property taxes | Tax assessment |
|---|---|---|
| 2024 | $956 +72.6% | $166,012 +65.2% |
| 2023 | $554 -27.1% | $100,492 |
| 2022 | $760 | $100,492 |
Find assessor info on the county website
Neighborhood: 30127
Nearby schools
GreatSchools rating
- 8/10Varner Elementary SchoolGrades: PK-5Distance: 1 mi
- 5/10Tapp Middle SchoolGrades: 6-8Distance: 2.6 mi
- 5/10Mceachern High SchoolGrades: 9-12Distance: 1.9 mi
Schools provided by the listing agent
- Elementary: Varner
- Middle: Tapp
- High: Mceachern
Source: GAMLS. This data may not be complete. We recommend contacting the local school district to confirm school assignments for this home.
Get a cash offer in 3 minutes
Find out how much your home could sell for in as little as 3 minutes with a no-obligation cash offer.
Estimated market value
$435,400
Get a cash offer in 3 minutes
Find out how much your home could sell for in as little as 3 minutes with a no-obligation cash offer.
Estimated market value
$435,400
