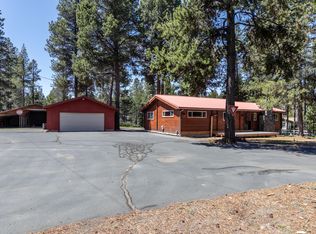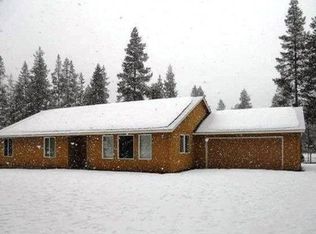Closed
$325,000
52911 Day Rd, La Pine, OR 97739
3beds
2baths
1,566sqft
Manufactured On Land, Manufactured Home
Built in 1996
1.11 Acres Lot
$364,200 Zestimate®
$208/sqft
$2,323 Estimated rent
Home value
$364,200
$346,000 - $382,000
$2,323/mo
Zestimate® history
Loading...
Owner options
Explore your selling options
What's special
Welcome to 52911 Day Rd. 1.11 quiet and private acres on a corner lot. Great open floorplan with a living room and a family room. Vaulted ceilings,with skylights provide an abundance of natural light. Kitchen has lots of storage. Family room with certified wood burning stove. Master suite has a walk-in closet and bath has a soaking tub. Laundry room has a utility sink and access to the back courtyard. Detached oversized garage with 2 doors. Garage has two rooms - what will you do? Driveway on both Day Rd and Cedar - makes it easy to bring in and drive out with all your Central Oregon toys. Home is set back from the paved road making this a slice of paradise! Minutes to La Pine schools and shopping. Come and enjoy all that this property offers.
Zillow last checked: 8 hours ago
Listing updated: February 10, 2026 at 03:39am
Listed by:
Sunriver Realty 541.480.8565
Bought with:
Windermere Realty Trust
Source: Oregon Datashare,MLS#: 220155391
Facts & features
Interior
Bedrooms & bathrooms
- Bedrooms: 3
- Bathrooms: 2
Heating
- Electric, Forced Air, Wood
Cooling
- None
Appliances
- Included: Dishwasher, Disposal, Dryer, Oven, Range, Refrigerator, Washer, Water Heater
Features
- Built-in Features, Ceiling Fan(s), Fiberglass Stall Shower, Laminate Counters, Linen Closet, Open Floorplan, Primary Downstairs, Soaking Tub, Vaulted Ceiling(s), Walk-In Closet(s)
- Flooring: Carpet, Tile, Vinyl
- Windows: Vinyl Frames
- Basement: None
- Has fireplace: Yes
- Fireplace features: Family Room, Wood Burning
- Common walls with other units/homes: No Common Walls,No One Above,No One Below
Interior area
- Total structure area: 1,566
- Total interior livable area: 1,566 sqft
Property
Parking
- Total spaces: 2
- Parking features: Detached, Driveway, Garage Door Opener, Gravel, RV Access/Parking, Storage, Workshop in Garage
- Garage spaces: 2
- Has uncovered spaces: Yes
Features
- Levels: One
- Stories: 1
- Patio & porch: Deck, Patio
- Has view: Yes
- View description: Territorial
Lot
- Size: 1.11 Acres
- Features: Corner Lot, Level
Details
- Additional structures: RV/Boat Storage, Shed(s), Storage, Workshop
- Parcel number: 140588
- Zoning description: RR10, WA
- Special conditions: Standard
Construction
Type & style
- Home type: MobileManufactured
- Architectural style: Ranch
- Property subtype: Manufactured On Land, Manufactured Home
Materials
- Foundation: Block
- Roof: Composition,Metal
Condition
- New construction: No
- Year built: 1996
Details
- Builder name: Fleetwood
Utilities & green energy
- Sewer: Private Sewer, Septic Tank, Standard Leach Field
- Water: Private, Well
Community & neighborhood
Security
- Security features: Carbon Monoxide Detector(s), Smoke Detector(s)
Location
- Region: La Pine
- Subdivision: Jacobsen Addition
Other
Other facts
- Body type: Double Wide
- Listing terms: Cash,Conventional,FHA,VA Loan
- Road surface type: Paved
Price history
| Date | Event | Price |
|---|---|---|
| 4/14/2023 | Sold | $325,000+0.3%$208/sqft |
Source: | ||
| 2/27/2023 | Pending sale | $324,000$207/sqft |
Source: | ||
| 2/11/2023 | Price change | $324,000-3.3%$207/sqft |
Source: | ||
| 12/15/2022 | Price change | $335,000-3.5%$214/sqft |
Source: | ||
| 11/25/2022 | Price change | $347,000-1.4%$222/sqft |
Source: | ||
Public tax history
| Year | Property taxes | Tax assessment |
|---|---|---|
| 2025 | $2,545 +4.3% | $153,640 +3% |
| 2024 | $2,440 +2.2% | $149,170 +6.1% |
| 2023 | $2,387 +9.1% | $140,620 |
Find assessor info on the county website
Neighborhood: 97739
Nearby schools
GreatSchools rating
- 4/10Lapine Elementary SchoolGrades: K-5Distance: 3.3 mi
- 2/10Lapine Middle SchoolGrades: 6-8Distance: 3.3 mi
- 2/10Lapine Senior High SchoolGrades: 9-12Distance: 3.1 mi
Schools provided by the listing agent
- Elementary: LaPine Elem
- Middle: LaPine Middle
- High: LaPine Sr High
Source: Oregon Datashare. This data may not be complete. We recommend contacting the local school district to confirm school assignments for this home.

