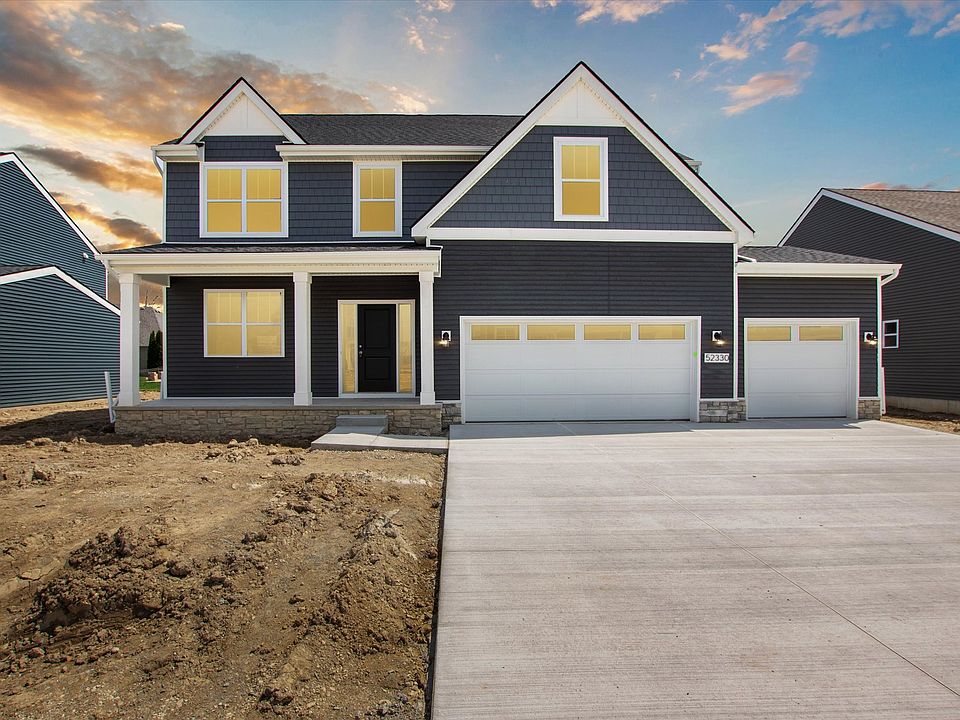Priced with $40K off for limited time sales event! Welcome to this stunning, professionally decorated 4-bedroom, 2.5-bathroom model home, ready for immediate occupancy. This spacious colonial boasts thoughtful design, starting with a finished 3-car garage featuring custom shelving and an epoxy floor for easy maintenance in any weather. Professionally landscaped with sprinklers and beautiful front and back proch for enjoying the outdoors.
Step inside and be greeted by 9-foot ceilings on the main floor. The open-concept kitchen is a chefs dream, complete with a walk-in pantry, a large island with breakfast bar overhang, and high-end gourmet appliances perfect for hosting gatherings or preparing delicious home-cooked meals. A cozy stacked stone fireplace is the centerpiece of the great room, ideal for any occasion. Just off the garage entry, you'll find a convenient mudroom equipped with cubbies and a command center, streamlining daily life.
For those working from home, the private study offers the perfect space for productivity. Upstairs, the expansive loft serves as a great family hangout, while the laundry room is conveniently located near all bedrooms. The luxurious owner's suite impresses with two walk-in closets and a spa-like bathroom, featuring a custom-seated shower.
The full basement features a taller ceiling and comes with a full bath prep and an egress window, ready for your personal touch. This former model home is truly turn-key, offering every modern convenience for today's homeowner. Don't miss the opportunity to make this exceptional property your own!
New construction
Special offer
$599,900
52910 Wellington Valley Dr, Macomb, MI 48042
4beds
2,374sqft
Single Family Residence
Built in 2023
8,276.4 Square Feet Lot
$-- Zestimate®
$253/sqft
$38/mo HOA
What's special
Cozy stacked stone fireplaceEpoxy floorExpansive loftFull basementPrivate studyEgress windowTaller ceiling
- 267 days |
- 185 |
- 4 |
Zillow last checked: 8 hours ago
Listing updated: October 19, 2025 at 07:36am
Listed by:
David Petrouleas 586-932-4415,
EXP Realty Shelby Twp
Source: Realcomp II,MLS#: 20250010852
Travel times
Facts & features
Interior
Bedrooms & bathrooms
- Bedrooms: 4
- Bathrooms: 3
- Full bathrooms: 2
- 1/2 bathrooms: 1
Primary bedroom
- Level: Second
- Area: 196
- Dimensions: 14 x 14
Bedroom
- Level: Second
- Area: 132
- Dimensions: 11 x 12
Bedroom
- Level: Second
- Area: 132
- Dimensions: 11 x 12
Bedroom
- Level: Second
- Area: 121
- Dimensions: 11 x 11
Primary bathroom
- Level: Second
- Area: 80
- Dimensions: 10 x 8
Other
- Level: Second
- Area: 50
- Dimensions: 10 x 5
Other
- Level: Entry
- Area: 30
- Dimensions: 6 x 5
Great room
- Level: Entry
- Area: 272
- Dimensions: 17 x 16
Kitchen
- Level: Entry
- Area: 270
- Dimensions: 15 x 18
Laundry
- Level: Second
- Area: 48
- Dimensions: 6 x 8
Library
- Level: Entry
- Area: 132
- Dimensions: 11 x 12
Loft
- Level: Second
- Area: 130
- Dimensions: 13 x 10
Mud room
- Level: Entry
- Area: 36
- Dimensions: 6 x 6
Heating
- Forced Air, Natural Gas
Cooling
- Central Air
Appliances
- Included: Built In Gas Oven, Built In Refrigerator, Dishwasher, Disposal, Exhaust Fan, Gas Cooktop, Humidifier, Ice Maker, Microwave, Range Hood, Stainless Steel Appliances
- Laundry: Gas Dryer Hookup, Laundry Room
Features
- Programmable Thermostat
- Windows: Egress Windows
- Basement: Bath Stubbed,Full,Unfinished
- Has fireplace: Yes
- Fireplace features: Gas, Great Room
Interior area
- Total interior livable area: 2,374 sqft
- Finished area above ground: 2,374
Property
Parking
- Total spaces: 3
- Parking features: Three Car Garage, Attached, Garage Faces Front
- Attached garage spaces: 3
Features
- Levels: Two
- Stories: 2
- Entry location: GroundLevelwSteps
- Patio & porch: Covered, Patio, Porch
- Pool features: None
- Fencing: Fencing Allowed
Lot
- Size: 8,276.4 Square Feet
- Dimensions: 70.00 x 121.00
- Features: Sprinklers
Details
- Parcel number: 0816130039
- Special conditions: Short Sale No,Standard
Construction
Type & style
- Home type: SingleFamily
- Architectural style: Colonial
- Property subtype: Single Family Residence
Materials
- Stone, Vinyl Siding
- Foundation: Basement, Poured
- Roof: Asphalt
Condition
- Modelfor Sale,New Construction,Quick Delivery Home
- New construction: Yes
- Year built: 2023
Details
- Builder name: Tre Homes
Utilities & green energy
- Sewer: Public Sewer
- Water: Public
- Utilities for property: Underground Utilities
Community & HOA
Community
- Features: Sidewalks
- Security: Smoke Detectors
- Subdivision: Wellington Estates
HOA
- Has HOA: Yes
- HOA fee: $450 annually
- HOA phone: 586-731-0100
Location
- Region: Macomb
Financial & listing details
- Price per square foot: $253/sqft
- Tax assessed value: $171,424
- Annual tax amount: $8,082
- Date on market: 2/18/2025
- Cumulative days on market: 267 days
- Listing agreement: Exclusive Right To Sell
- Listing terms: Cash,Conventional,FHA,Va Loan
About the community
Wellington Estates is a Premier single-family community. Wellington Estates is surrounded by many of Macomb County's best amenities including Macomb Township Recreation Center, Pitchford Park, Partridge Creek, Lake St. Clair; as well as countless restaurants, golf courses, and shopping centers. Wellington Estates is part of the New Haven School District--well known for inspiring and empowering their students to be successful.
JUMP INTO FALL SALES EVENT
This Fall, save up to $40k on select homes. Prices subject to change at any time.Source: Tre Homes

