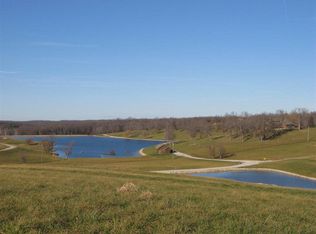This is an opportunity to put your stamp on this potential country estate. Much work has been done and now you can personalize. 4 bedroom, 3 car main garage with a view second to none. Finished property would have two kitchens and two family living areas. Laundry on main and lower with a massive master suite on second level. Bring your personal touch to finish this home.
This property is off market, which means it's not currently listed for sale or rent on Zillow. This may be different from what's available on other websites or public sources.
