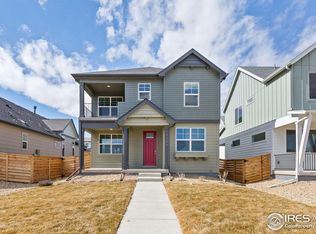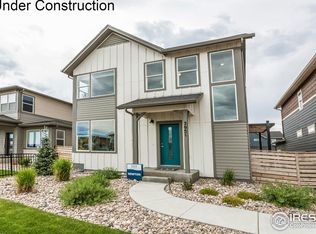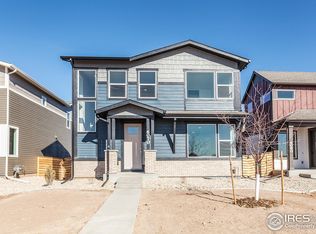Sold for $565,000
$565,000
5291 Rendezvous Pkwy, Timnath, CO 80547
4beds
2,582sqft
Residential-Detached, Residential
Built in 2023
6,928 Square Feet Lot
$578,100 Zestimate®
$219/sqft
$3,365 Estimated rent
Home value
$578,100
$549,000 - $607,000
$3,365/mo
Zestimate® history
Loading...
Owner options
Explore your selling options
What's special
READY FOR MOVE-IN! Finished Basement Included! Step into the inviting Abilene floorplan where 12-foot ceilings create an airy atmosphere in this charming 4-bedroom, 3-bathroom home. Nestled at 5291 Rendezvous Parkway, the Modern Cottage Abilene boasts 2582 square feet, with two bedrooms thoughtfully positioned for privacy on the main level and two additional bedrooms in the finished basement. Laminate flooring flows seamlessly through the main living spaces. Enter the primary suite with its lofty 12-foot ceilings, illuminated by ample natural light streaming through expansive windows. A barn door leads to the primary ensuite and walk-in closet, adding an extra touch of privacy. Hosting gatherings is a joy with the spacious 12-foot white quartz kitchen island, perfect for entertaining. The chef's kitchen showcases gas appliances, stylish upgraded steel gray cabinetry, and sleek matte black finishes. Need a space for focused work or relaxation? Find solace in the pocket office conveniently situated at the front of the home. The finished basement offers additional recreational space and includes a 2-car garage.
Zillow last checked: 8 hours ago
Listing updated: August 21, 2024 at 02:13pm
Listed by:
Javier Galvan 719-963-0397
Bought with:
Jonathan Holsten
eXp Realty LLC
Source: IRES,MLS#: 1005716
Facts & features
Interior
Bedrooms & bathrooms
- Bedrooms: 4
- Bathrooms: 3
- Full bathrooms: 1
- 3/4 bathrooms: 2
- Main level bedrooms: 2
Primary bedroom
- Area: 156
- Dimensions: 12 x 13
Bedroom 2
- Area: 121
- Dimensions: 11 x 11
Bedroom 3
- Area: 132
- Dimensions: 11 x 12
Bedroom 4
- Area: 121
- Dimensions: 11 x 11
Dining room
- Area: 114
- Dimensions: 19 x 6
Kitchen
- Area: 208
- Dimensions: 13 x 16
Heating
- Forced Air
Cooling
- Central Air
Appliances
- Included: Gas Range/Oven, Self Cleaning Oven, Dishwasher, Microwave, Disposal
- Laundry: Washer/Dryer Hookups
Features
- Study Area, Eat-in Kitchen, Open Floorplan, Walk-In Closet(s), Kitchen Island, High Ceilings, Open Floor Plan, Walk-in Closet, 9ft+ Ceilings
- Basement: Partially Finished
- Has fireplace: Yes
- Fireplace features: Gas
Interior area
- Total structure area: 2,582
- Total interior livable area: 2,582 sqft
- Finished area above ground: 1,467
- Finished area below ground: 1,115
Property
Parking
- Total spaces: 2
- Parking features: Garage Door Opener, Alley Access
- Attached garage spaces: 2
- Details: Garage Type: Attached
Features
- Stories: 1
- Patio & porch: Patio
- Fencing: Partial
Lot
- Size: 6,928 sqft
- Features: Curbs, Gutters, Sidewalks, Corner Lot
Details
- Parcel number: R1672921
- Zoning: RES
- Special conditions: Builder
Construction
Type & style
- Home type: SingleFamily
- Architectural style: Contemporary/Modern,Ranch
- Property subtype: Residential-Detached, Residential
Materials
- Wood/Frame
- Roof: Composition
Condition
- New Construction
- New construction: Yes
- Year built: 2023
Details
- Builder name: Brightland Homes
Utilities & green energy
- Electric: Electric, Xcel
- Gas: Natural Gas, Xcel
- Water: City Water, Ft Collins Loveland
- Utilities for property: Natural Gas Available, Electricity Available
Green energy
- Green verification: HERS Score = 56
Community & neighborhood
Security
- Security features: Fire Alarm
Community
- Community features: Pool, Playground, Park, Hiking/Biking Trails
Location
- Region: Timnath
- Subdivision: Trailside On Harmony
Other
Other facts
- Listing terms: Cash,Conventional,FHA,VA Loan,1031 Exchange,USDA Loan
- Road surface type: Paved, Asphalt
Price history
| Date | Event | Price |
|---|---|---|
| 5/29/2024 | Sold | $565,000-1.8%$219/sqft |
Source: | ||
| 4/29/2024 | Pending sale | $575,076$223/sqft |
Source: | ||
| 4/4/2024 | Price change | $575,076-2.5%$223/sqft |
Source: | ||
| 4/2/2024 | Price change | $589,900-15.9%$228/sqft |
Source: | ||
| 3/26/2024 | Listed for sale | $701,076$272/sqft |
Source: | ||
Public tax history
| Year | Property taxes | Tax assessment |
|---|---|---|
| 2024 | $5,572 +2843.7% | $41,621 +16.6% |
| 2023 | $189 +2% | $35,684 +2829.7% |
| 2022 | $185 -22% | $1,218 |
Find assessor info on the county website
Neighborhood: 80547
Nearby schools
GreatSchools rating
- 8/10Timnath Elementary SchoolGrades: PK-5Distance: 1.6 mi
- 8/10Kinard Core Knowledge Middle SchoolGrades: 6-8Distance: 3 mi
- 8/10Fossil Ridge High SchoolGrades: 9-12Distance: 2.6 mi
Schools provided by the listing agent
- Elementary: Timnath
- Middle: Timnath Middle-High School
- High: Timnath Middle-High School
Source: IRES. This data may not be complete. We recommend contacting the local school district to confirm school assignments for this home.
Get a cash offer in 3 minutes
Find out how much your home could sell for in as little as 3 minutes with a no-obligation cash offer.
Estimated market value
$578,100


