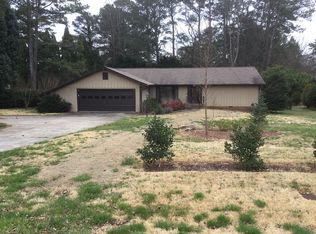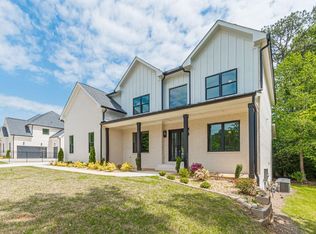Closed
$625,000
5291 Rebel Rd, Marietta, GA 30068
4beds
3,121sqft
Single Family Residence, Residential
Built in 1978
0.63 Acres Lot
$770,700 Zestimate®
$200/sqft
$4,314 Estimated rent
Home value
$770,700
$717,000 - $832,000
$4,314/mo
Zestimate® history
Loading...
Owner options
Explore your selling options
What's special
BE SURE TO WATCH THE VIDEO TOUR! UNBEATABLE EAST COBB LOCATION!! Nestled in the heart of it all near the trails of the Chattahoochee! Beat the summer heat with your own sparkling private pool (heated for the cooler months), sitting on one of the best lots in all of Chattahoochee Heights! This stunning Master on Main plan has been beautifully renovated and decorated to perfection. Wide open-concept kitchen with island, Quartz countertops, custom subway tile, new stainless steel appliances and flooring. Cozy brick fireside living room with an entire wall of built-ins, brand new LVP flooring and carpet, new light fixtures and hardware. Renderings/plans can be shared to complete expansion for 2 additional VERY large rooms in unfinished attic space. This will add several hundred more sq ft of finished space!! Argon-filled Anderson windows, energy reflecting elastomer roof (reflects 80% of heat/light) + 2 thermostatically controlled gable vents. New pool liner, pool light, new pool cleaning AI robot. All new interior/exterior paint, new landscaping, lush green bermuda lawn. Oversized garage perfect for a large truck, boat, or lawn equipment! Minutes to 285/400/75, 19 mins to Truist Park/The Battery, 10 mins to Sandy Springs, 5 mins to Morgan Falls! Top Walton district schools (Walton/Dickerson/Mt Bethel). This home is a MUST SEE!!
Zillow last checked: 8 hours ago
Listing updated: August 22, 2023 at 10:52pm
Listing Provided by:
The Wistrick Team,
Atlanta Communities,
Paul Sauer,
Atlanta Communities
Bought with:
Leanne Allen, 371491
Keller Williams Realty Cityside
Source: FMLS GA,MLS#: 7251029
Facts & features
Interior
Bedrooms & bathrooms
- Bedrooms: 4
- Bathrooms: 3
- Full bathrooms: 2
- 1/2 bathrooms: 1
- Main level bathrooms: 1
- Main level bedrooms: 2
Primary bedroom
- Features: Master on Main
- Level: Master on Main
Bedroom
- Features: Master on Main
Primary bathroom
- Features: Tub/Shower Combo, Other
Dining room
- Features: Separate Dining Room
Kitchen
- Features: Cabinets Stain, Eat-in Kitchen, Kitchen Island, Stone Counters
Heating
- Forced Air, Natural Gas
Cooling
- Ceiling Fan(s), Central Air
Appliances
- Included: Other
- Laundry: In Kitchen
Features
- Bookcases, Entrance Foyer
- Flooring: Carpet, Hardwood, Vinyl
- Windows: Insulated Windows
- Basement: Crawl Space,Partial,Unfinished
- Number of fireplaces: 1
- Fireplace features: Family Room, Living Room
- Common walls with other units/homes: No Common Walls
Interior area
- Total structure area: 3,121
- Total interior livable area: 3,121 sqft
- Finished area above ground: 3,119
Property
Parking
- Total spaces: 2
- Parking features: Attached, Driveway, Garage, Garage Door Opener, Garage Faces Rear, Level Driveway
- Attached garage spaces: 2
- Has uncovered spaces: Yes
Accessibility
- Accessibility features: None
Features
- Levels: Two
- Stories: 2
- Patio & porch: Front Porch, Patio
- Exterior features: Private Yard, Other, No Dock
- Has private pool: Yes
- Pool features: Heated, In Ground, Vinyl, Private
- Spa features: None
- Fencing: Back Yard,Chain Link,Fenced
- Has view: Yes
- View description: Pool, Trees/Woods
- Waterfront features: None
- Body of water: None
Lot
- Size: 0.63 Acres
- Dimensions: 125x220
- Features: Back Yard, Front Yard, Landscaped, Level, Private
Details
- Additional structures: None
- Parcel number: 01021400090
- Other equipment: None
- Horse amenities: None
Construction
Type & style
- Home type: SingleFamily
- Architectural style: Ranch,Traditional
- Property subtype: Single Family Residence, Residential
Materials
- Brick 4 Sides
- Foundation: Block
- Roof: Composition,Shingle,Other
Condition
- Resale
- New construction: No
- Year built: 1978
Utilities & green energy
- Electric: 110 Volts
- Sewer: Septic Tank
- Water: Public
- Utilities for property: Cable Available, Electricity Available, Natural Gas Available, Water Available
Green energy
- Energy efficient items: None
- Energy generation: None
Community & neighborhood
Security
- Security features: Security System Owned, Smoke Detector(s)
Community
- Community features: None
Location
- Region: Marietta
- Subdivision: Chattahoochee Heights
HOA & financial
HOA
- Has HOA: No
Other
Other facts
- Listing terms: Cash,Conventional,FHA,Other
- Ownership: Other
- Road surface type: Asphalt
Price history
| Date | Event | Price |
|---|---|---|
| 8/21/2023 | Sold | $625,000$200/sqft |
Source: | ||
| 8/1/2023 | Pending sale | $625,000$200/sqft |
Source: | ||
| 8/1/2023 | Contingent | $625,000$200/sqft |
Source: | ||
| 7/28/2023 | Listed for sale | $625,000+4.2%$200/sqft |
Source: | ||
| 2/25/2023 | Listing removed | -- |
Source: | ||
Public tax history
| Year | Property taxes | Tax assessment |
|---|---|---|
| 2024 | $7,059 -3.7% | $243,140 |
| 2023 | $7,331 +9.4% | $243,140 +10.2% |
| 2022 | $6,699 +3.6% | $220,712 +3.6% |
Find assessor info on the county website
Neighborhood: Chattahoochee Heights
Nearby schools
GreatSchools rating
- 8/10Mount Bethel Elementary SchoolGrades: PK-5Distance: 1.4 mi
- 8/10Dickerson Middle SchoolGrades: 6-8Distance: 1.1 mi
- 10/10Walton High SchoolGrades: 9-12Distance: 2.8 mi
Schools provided by the listing agent
- Elementary: Mount Bethel
- Middle: Dickerson
- High: Walton
Source: FMLS GA. This data may not be complete. We recommend contacting the local school district to confirm school assignments for this home.
Get a cash offer in 3 minutes
Find out how much your home could sell for in as little as 3 minutes with a no-obligation cash offer.
Estimated market value
$770,700
Get a cash offer in 3 minutes
Find out how much your home could sell for in as little as 3 minutes with a no-obligation cash offer.
Estimated market value
$770,700

