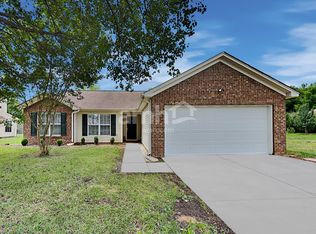Closed
$342,900
5291 Moonlight Trl SW, Concord, NC 28025
4beds
1,797sqft
Single Family Residence
Built in 1999
0.22 Acres Lot
$343,600 Zestimate®
$191/sqft
$1,951 Estimated rent
Home value
$343,600
$320,000 - $371,000
$1,951/mo
Zestimate® history
Loading...
Owner options
Explore your selling options
What's special
Gorgeous ranch home newly renovated in a wonderful Concord location !! So much new in this tasteful and artistic remodel - LVP flooring throughout, fresh paint, new fridge/oven/dishwasher and granite countertops in kitchen and bathrooms, new plumbing and light fixtures. Step inside and be welcomed by plenty of natural light as the vaulted ceilings in the open floorplan living area accentuate the bright airy feel of this home. Bonus room above the garage with so many possible uses. All this on a cul-de-sac lot with natural areas bordering the property to the left and behind including views of Coddle Creek (Rocky River) directly from the backyard!
Zillow last checked: 8 hours ago
Listing updated: June 03, 2025 at 09:04am
Listing Provided by:
Tim Harrell tim.harrell@redwoodrg.com,
Redwood Realty Group LLC,
Natalie Cowles,
Redwood Realty Group LLC
Bought with:
Sarah Kelley
Premier Sotheby's International Realty
Source: Canopy MLS as distributed by MLS GRID,MLS#: 4240093
Facts & features
Interior
Bedrooms & bathrooms
- Bedrooms: 4
- Bathrooms: 2
- Full bathrooms: 2
- Main level bedrooms: 4
Primary bedroom
- Level: Main
Bedroom s
- Level: Main
Bedroom s
- Level: Main
Bedroom s
- Level: Main
Bathroom full
- Level: Main
Bathroom full
- Level: Main
Bonus room
- Level: Upper
Dining area
- Level: Main
Kitchen
- Level: Main
Laundry
- Level: Main
Living room
- Level: Main
Heating
- Central
Cooling
- Central Air
Appliances
- Included: Dishwasher, Disposal, Electric Range, Microwave, Refrigerator
- Laundry: Laundry Room
Features
- Flooring: Carpet, Vinyl
- Has basement: No
Interior area
- Total structure area: 1,797
- Total interior livable area: 1,797 sqft
- Finished area above ground: 1,797
- Finished area below ground: 0
Property
Parking
- Total spaces: 2
- Parking features: Attached Garage, Garage on Main Level
- Attached garage spaces: 2
Features
- Levels: 1 Story/F.R.O.G.
- Patio & porch: Patio
Lot
- Size: 0.22 Acres
- Features: Cul-De-Sac
Details
- Parcel number: 55281216270000
- Zoning: RV-CU
- Special conditions: Standard
Construction
Type & style
- Home type: SingleFamily
- Architectural style: Ranch
- Property subtype: Single Family Residence
Materials
- Vinyl
- Foundation: Slab
- Roof: Composition
Condition
- New construction: No
- Year built: 1999
Utilities & green energy
- Sewer: Public Sewer
- Water: City
Community & neighborhood
Community
- Community features: Playground
Location
- Region: Concord
- Subdivision: Autumn Ridge
Other
Other facts
- Listing terms: Cash,Conventional,FHA,VA Loan
- Road surface type: Concrete, Paved
Price history
| Date | Event | Price |
|---|---|---|
| 6/3/2025 | Sold | $342,900$191/sqft |
Source: | ||
| 3/28/2025 | Listed for sale | $342,900+199.3%$191/sqft |
Source: | ||
| 3/11/2010 | Sold | $114,569+0.9%$64/sqft |
Source: Public Record Report a problem | ||
| 3/1/2000 | Sold | $113,500$63/sqft |
Source: Public Record Report a problem | ||
Public tax history
| Year | Property taxes | Tax assessment |
|---|---|---|
| 2024 | $3,155 +48.9% | $316,800 +82.4% |
| 2023 | $2,119 | $173,680 |
| 2022 | $2,119 | $173,680 |
Find assessor info on the county website
Neighborhood: 28025
Nearby schools
GreatSchools rating
- 5/10Rocky River ElementaryGrades: PK-5Distance: 0.5 mi
- 4/10C. C. Griffin Middle SchoolGrades: 6-8Distance: 2.4 mi
- 4/10Central Cabarrus HighGrades: 9-12Distance: 2 mi
Schools provided by the listing agent
- Elementary: Rocky River
- Middle: J.N. Fries
- High: Central Cabarrus
Source: Canopy MLS as distributed by MLS GRID. This data may not be complete. We recommend contacting the local school district to confirm school assignments for this home.
Get a cash offer in 3 minutes
Find out how much your home could sell for in as little as 3 minutes with a no-obligation cash offer.
Estimated market value
$343,600
Get a cash offer in 3 minutes
Find out how much your home could sell for in as little as 3 minutes with a no-obligation cash offer.
Estimated market value
$343,600
