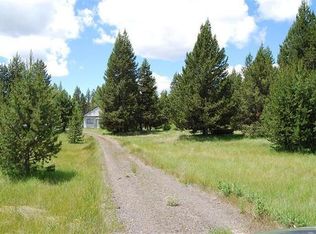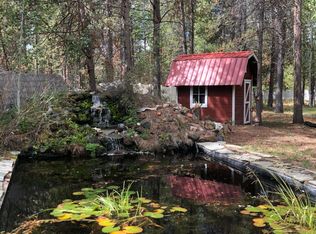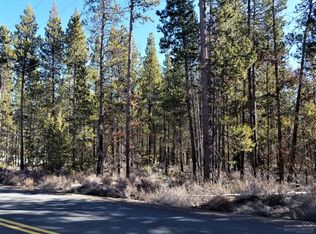This Good Sense 1998 manufactured home has a gorgeous setting. Lush green yard, tranquil waterfall, Paulina Peak views and right across the street from the Little Deschutes River. One Mile to Quail Run Golf Course. Quiet and peaceful. Large detached garage/shop, RV dump/hookup, several outbuildings inc. a small studio. Large kitchen w/pantry, mstr seperation w/walk in shower and soaker tub. Concrete septic, private well. Sprinkler system, wood stve, fully fncd. Call for a showing today.
This property is off market, which means it's not currently listed for sale or rent on Zillow. This may be different from what's available on other websites or public sources.


