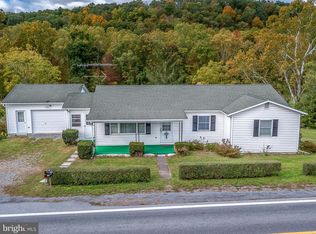Sold for $340,000
$340,000
5290 Winchester Grade Rd, Berkeley Springs, WV 25411
3beds
1,656sqft
Single Family Residence
Built in 2003
2.13 Acres Lot
$376,300 Zestimate®
$205/sqft
$1,709 Estimated rent
Home value
$376,300
$357,000 - $395,000
$1,709/mo
Zestimate® history
Loading...
Owner options
Explore your selling options
What's special
This beautiful 3 bedroom, 2 bath home is located along Winchester Grade Road, less than 15 minutes from downtown Berkeley Springs, WV! Home is situated on 2.126 acres which joins Sleepy Creek to your back yard! Inside the home, you will find beautiful wood floors in the living room and dining area, with 2 sliding glass doors taking you onto the side porch. The living room currently has a pellet stove which has only been used 1 time! The primary bedroom is on the main level, just across the hall from the kitchen, with a full bath with tub/shower only a few steps away. Upstairs you will find a second bathroom with corner shower and two additional bedrooms for guests, an office, or extra storage space. Washer and dryer are located in the full, unfinished, walkout basement which has plenty of room for even more storage or potential for finishing into a family room or entertainment space. There is a second pellet stove in the basement as well. If the home itself doesn’t have enough storage, you’re sure to find plenty of room in the massive, 6 car garage/workshop with side shed! Bonus features of this property include Generac generator which can supply the home with power in case of a power outage, water filtration system, separate panel box and oil furnace in the garage/workshop, and did I mention Sleepy Creek is in your back yard?! Schedule your showing today!
Zillow last checked: 8 hours ago
Listing updated: March 02, 2023 at 08:36am
Listed by:
Ashley Hovermale 304-671-4020,
Perry Realty, LLC
Bought with:
Amanda Llewellyn, 645948
Keller Williams Realty Advantage
Source: Bright MLS,MLS#: WVMO2002678
Facts & features
Interior
Bedrooms & bathrooms
- Bedrooms: 3
- Bathrooms: 2
- Full bathrooms: 2
- Main level bathrooms: 1
- Main level bedrooms: 1
Basement
- Area: 0
Heating
- Heat Pump, Central, Baseboard, Other, Electric, Propane
Cooling
- Central Air, Electric
Appliances
- Included: Microwave, Dishwasher, Freezer, Oven/Range - Electric, Washer, Dryer, Refrigerator, Water Treat System, Electric Water Heater
- Laundry: Has Laundry, In Basement, Dryer In Unit, Washer In Unit
Features
- Ceiling Fan(s), Combination Dining/Living, Combination Kitchen/Dining, Dining Area, Entry Level Bedroom, Open Floorplan, Eat-in Kitchen, Primary Bath(s), Bathroom - Stall Shower, Bathroom - Tub Shower, Other, Dry Wall, Block Walls
- Flooring: Wood, Carpet, Ceramic Tile, Laminate, Concrete
- Basement: Full,Exterior Entry,Unfinished,Walk-Out Access
- Has fireplace: No
- Fireplace features: Pellet Stove
Interior area
- Total structure area: 1,656
- Total interior livable area: 1,656 sqft
- Finished area above ground: 1,656
- Finished area below ground: 0
Property
Parking
- Total spaces: 6
- Parking features: Storage, Covered, Garage Faces Front, Garage Faces Side, Garage Door Opener, Oversized, Asphalt, Shared Driveway, Detached, Driveway
- Garage spaces: 6
- Has uncovered spaces: Yes
Accessibility
- Accessibility features: None
Features
- Levels: One and One Half
- Stories: 1
- Patio & porch: Deck, Porch, Screened Porch
- Exterior features: Rain Gutters
- Pool features: None
- Has view: Yes
- View description: Creek/Stream, Garden, Trees/Woods
- Has water view: Yes
- Water view: Creek/Stream
- Frontage type: Road Frontage
Lot
- Size: 2.13 Acres
- Features: Cleared, Front Yard, Rear Yard, Stream/Creek
Details
- Additional structures: Above Grade, Below Grade, Outbuilding
- Parcel number: 06 16004500000000
- Zoning: 101
- Special conditions: Standard
Construction
Type & style
- Home type: SingleFamily
- Architectural style: Raised Ranch/Rambler
- Property subtype: Single Family Residence
Materials
- Block, Vinyl Siding
- Foundation: Block
- Roof: Shingle
Condition
- Good
- New construction: No
- Year built: 2003
Utilities & green energy
- Electric: 200+ Amp Service, Generator
- Sewer: On Site Septic
- Water: Private, Well
- Utilities for property: Electricity Available, Phone, Phone Available, Propane, Sewer Available, Water Available, Other, DSL
Community & neighborhood
Security
- Security features: Smoke Detector(s), Security System, Carbon Monoxide Detector(s)
Location
- Region: Berkeley Springs
- Subdivision: Waterstone Fields
- Municipality: Rock Gap
Other
Other facts
- Listing agreement: Exclusive Right To Sell
- Listing terms: Cash,Conventional,FHA,USDA Loan,VA Loan
- Ownership: Fee Simple
- Road surface type: Paved, Black Top
Price history
| Date | Event | Price |
|---|---|---|
| 3/2/2023 | Sold | $340,000+0.1%$205/sqft |
Source: | ||
| 2/3/2023 | Contingent | $339,500$205/sqft |
Source: | ||
| 1/31/2023 | Listed for sale | $339,500$205/sqft |
Source: | ||
Public tax history
| Year | Property taxes | Tax assessment |
|---|---|---|
| 2025 | $3,678 +8% | $184,980 +8.7% |
| 2024 | $3,406 +203.6% | $170,220 +28.8% |
| 2023 | $1,122 -3.7% | $132,120 -3.1% |
Find assessor info on the county website
Neighborhood: 25411
Nearby schools
GreatSchools rating
- NAWidmyer Elementary SchoolGrades: PK-2Distance: 5.6 mi
- 5/10Warm Springs Middle SchoolGrades: 6-8Distance: 6.8 mi
- 8/10Berkeley Springs High SchoolGrades: 9-12Distance: 5.9 mi
Schools provided by the listing agent
- Elementary: Widmyer
- Middle: Warm Springs
- High: Berkeley Springs
- District: Morgan County Schools
Source: Bright MLS. This data may not be complete. We recommend contacting the local school district to confirm school assignments for this home.
Get pre-qualified for a loan
At Zillow Home Loans, we can pre-qualify you in as little as 5 minutes with no impact to your credit score.An equal housing lender. NMLS #10287.
