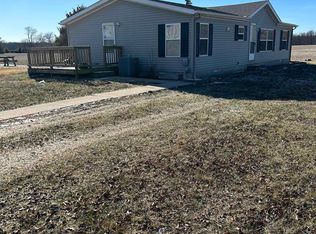Closed
Listing Provided by:
Jason Holtmann 618-900-4462,
Coldwell Banker Brown Realtors
Bought with: Coldwell Banker Brown Realtors
$75,000
5290 Swanwick Rice Rd, Pinckneyville, IL 62274
3beds
1,717sqft
Single Family Residence
Built in 1963
1.5 Acres Lot
$111,500 Zestimate®
$44/sqft
$1,328 Estimated rent
Home value
$111,500
$84,000 - $140,000
$1,328/mo
Zestimate® history
Loading...
Owner options
Explore your selling options
What's special
This home is priced to sell. Boasting a generous floor area of 1717 square feet. Featuring 3 bedrooms and 1 bath an additional shower conveniently tucked away in the garage. This property comes with two additional structures awaiting your personal touch. A barn-style structure and a shed-like structure are also features of this property. Condition of AC is unknown, previous occupant stated they never used it. Location, type or condition of septic is unknown, working condition of appliances is unknown - advise a thorough inspection of all components of the property. Contact your favorite real estate agent for a showing today. All data including square footage, room sizes, lot size and acreage should be individually verified by the buyer and is not guaranteed.
Zillow last checked: 8 hours ago
Listing updated: April 28, 2025 at 05:31pm
Listing Provided by:
Jason Holtmann 618-900-4462,
Coldwell Banker Brown Realtors
Bought with:
Jason Holtmann, 475205031
Coldwell Banker Brown Realtors
Source: MARIS,MLS#: 23035666 Originating MLS: Southwestern Illinois Board of REALTORS
Originating MLS: Southwestern Illinois Board of REALTORS
Facts & features
Interior
Bedrooms & bathrooms
- Bedrooms: 3
- Bathrooms: 1
- Full bathrooms: 1
- Main level bathrooms: 1
- Main level bedrooms: 3
Bedroom
- Features: Floor Covering: Carpeting
- Level: Main
- Area: 156
- Dimensions: 13x12
Bedroom
- Features: Floor Covering: Carpeting
- Level: Main
- Area: 156
- Dimensions: 13x12
Bedroom
- Features: Floor Covering: Wood
- Level: Main
- Area: 156
- Dimensions: 13x12
Bathroom
- Features: Floor Covering: Vinyl
- Level: Main
- Area: 96
- Dimensions: 12x8
Kitchen
- Features: Floor Covering: Vinyl
- Level: Main
- Area: 260
- Dimensions: 20x13
Living room
- Features: Floor Covering: Carpeting
- Level: Main
- Area: 360
- Dimensions: 24x15
Mud room
- Features: Floor Covering: Vinyl
- Level: Main
- Area: 104
- Dimensions: 13x8
Heating
- Propane, Forced Air
Cooling
- Central Air, Electric
Appliances
- Included: Dryer, Gas Cooktop, Refrigerator, Oven, Propane Water Heater
- Laundry: Main Level
Features
- Entrance Foyer, Kitchen/Dining Room Combo
- Basement: Crawl Space
- Has fireplace: No
- Fireplace features: None
Interior area
- Total structure area: 1,717
- Total interior livable area: 1,717 sqft
- Finished area above ground: 1,717
- Finished area below ground: 0
Property
Parking
- Total spaces: 1
- Parking features: Attached, Garage, Circular Driveway, Off Street
- Attached garage spaces: 1
- Has uncovered spaces: Yes
Features
- Levels: One
Lot
- Size: 1.50 Acres
- Dimensions: 349 x 193
Details
- Additional structures: Barn(s), Shed(s)
- Parcel number: 1430120040
- Special conditions: Standard
Construction
Type & style
- Home type: SingleFamily
- Architectural style: Traditional,Ranch
- Property subtype: Single Family Residence
Materials
- Aluminum Siding, Vinyl Siding
Condition
- Year built: 1963
Utilities & green energy
- Sewer: Septic Tank
- Water: Public
Community & neighborhood
Location
- Region: Pinckneyville
Other
Other facts
- Listing terms: Cash,Conventional
- Ownership: Private
- Road surface type: Gravel
Price history
| Date | Event | Price |
|---|---|---|
| 8/18/2023 | Sold | $75,000-24.9%$44/sqft |
Source: | ||
| 7/7/2023 | Contingent | $99,900$58/sqft |
Source: | ||
| 6/29/2023 | Price change | $99,900-16.8%$58/sqft |
Source: | ||
| 6/23/2023 | Listed for sale | $120,000$70/sqft |
Source: | ||
Public tax history
| Year | Property taxes | Tax assessment |
|---|---|---|
| 2023 | $1,203 -45.8% | $25,077 -43.6% |
| 2022 | $2,221 +6.1% | $44,472 +6.6% |
| 2021 | $2,094 -0.7% | $41,711 +8.1% |
Find assessor info on the county website
Neighborhood: 62274
Nearby schools
GreatSchools rating
- 7/10Pinckneyville Elementary SchoolGrades: PK-4Distance: 8.5 mi
- 9/10Pinckneyville Middle SchoolGrades: 5-8Distance: 8.6 mi
- 8/10Pinckneyville Community High SchoolGrades: PK,9-12Distance: 8.7 mi
Schools provided by the listing agent
- Elementary: Pinckneyville Dist 50
- Middle: Pinckneyville Dist 50
- High: Pinckneyville
Source: MARIS. This data may not be complete. We recommend contacting the local school district to confirm school assignments for this home.

Get pre-qualified for a loan
At Zillow Home Loans, we can pre-qualify you in as little as 5 minutes with no impact to your credit score.An equal housing lender. NMLS #10287.
