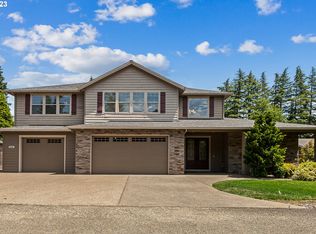Sold
$1,275,000
5290 SW Childs Rd, Lake Oswego, OR 97035
4beds
3,866sqft
Residential, Single Family Residence
Built in 2005
10,018.8 Square Feet Lot
$1,374,000 Zestimate®
$330/sqft
$4,826 Estimated rent
Home value
$1,374,000
$1.28M - $1.50M
$4,826/mo
Zestimate® history
Loading...
Owner options
Explore your selling options
What's special
Striking Pacific Northwest custom-built home on a secluded, private lot boasts beautiful gardens and quiet, peaceful indoor and outdoor spaces. The tree-lined driveway leads you far from the street to this hidden gem. Gourmet kitchen, stainless steel appliances, large pantry, and built-in eating nook with views outside as well as of the floor-to-ceiling stone fireplace in the living room. Dramatic vaulted ceilings in the living room, primary bedroom, and apartment enhance the architectural appeal of this lovely maintained home. From hand-hewn wood and slate flooring to solid wood doors, three stone fireplaces, granite counters, custom oversized windows, forged wrought-iron railings, and high-spec plumbing fixtures, no detail was spared. Each bedroom is ensuite with a walk-in closet. With two primary suites, one on each level, plus a beautifully appointed attached ADU with a private balcony, parking pad, and side yard, this property is perfect for multi-generational living or extra income! 2.5% BAC to all brokers.
Zillow last checked: 8 hours ago
Listing updated: May 01, 2024 at 03:45am
Listed by:
Samantha Boise 503-522-4295,
Windermere Realty Trust
Bought with:
Chaley McVay, 201226220
Redfin
Source: RMLS (OR),MLS#: 23507576
Facts & features
Interior
Bedrooms & bathrooms
- Bedrooms: 4
- Bathrooms: 5
- Full bathrooms: 4
- Partial bathrooms: 1
- Main level bathrooms: 2
Primary bedroom
- Features: Bathroom, Bathtub, Walkin Closet, Wallto Wall Carpet
- Level: Main
- Area: 208
- Dimensions: 16 x 13
Bedroom 2
- Features: Bathroom, Bay Window, Fireplace, Bathtub, Jetted Tub, Vaulted Ceiling, Walkin Closet, Wallto Wall Carpet
- Level: Upper
- Area: 256
- Dimensions: 16 x 16
Bedroom 3
- Features: Bathroom, Bathtub With Shower, Walkin Closet, Wallto Wall Carpet
- Level: Upper
- Area: 182
- Dimensions: 14 x 13
Bedroom 4
- Features: Bathroom, Bay Window, Builtin Features, Fireplace, Shower, Wallto Wall Carpet
- Level: Upper
- Area: 256
- Dimensions: 16 x 16
Dining room
- Features: French Doors, Hardwood Floors
- Level: Main
- Area: 180
- Dimensions: 15 x 12
Kitchen
- Features: Dishwasher, Disposal, Eating Area, Exterior Entry, Hardwood Floors, Island, Microwave, Pantry, Free Standing Range, Free Standing Refrigerator, Granite
- Level: Main
- Area: 288
- Width: 12
Living room
- Features: Fireplace, Hardwood Floors, Vaulted Ceiling
- Level: Main
- Area: 330
- Dimensions: 22 x 15
Heating
- Forced Air 95 Plus, Zoned, Fireplace(s)
Cooling
- Central Air
Appliances
- Included: Dishwasher, Disposal, Free-Standing Gas Range, Free-Standing Refrigerator, Gas Appliances, Microwave, Range Hood, Stainless Steel Appliance(s), Wine Cooler, Washer/Dryer, Built-In Range, Free-Standing Range, Electric Water Heater
- Laundry: Laundry Room
Features
- Ceiling Fan(s), Granite, High Ceilings, Soaking Tub, Vaulted Ceiling(s), Bathroom, Built-in Features, Shower, Kitchen, Kitchen Island, Bathtub, Walk-In Closet(s), Bathtub With Shower, Eat-in Kitchen, Pantry
- Flooring: Hardwood, Wall to Wall Carpet
- Doors: French Doors
- Windows: Double Pane Windows, Bay Window(s)
- Basement: Crawl Space
- Number of fireplaces: 3
- Fireplace features: Gas, Wood Burning
Interior area
- Total structure area: 3,866
- Total interior livable area: 3,866 sqft
Property
Parking
- Total spaces: 4
- Parking features: Driveway, Off Street, Garage Door Opener, Attached, Oversized, Tandem
- Attached garage spaces: 4
- Has uncovered spaces: Yes
Accessibility
- Accessibility features: Main Floor Bedroom Bath, Utility Room On Main, Accessibility
Features
- Levels: Two
- Stories: 2
- Patio & porch: Patio, Porch
- Exterior features: Garden, Gas Hookup, Yard, Exterior Entry
- Has spa: Yes
- Spa features: Bath
- Fencing: Fenced
- Has view: Yes
- View description: Trees/Woods
Lot
- Size: 10,018 sqft
- Features: Flag Lot, Level, Private, Trees, Sprinkler, SqFt 10000 to 14999
Details
- Additional structures: GasHookup, ToolShed, SeparateLivingQuartersApartmentAuxLivingUnit
- Parcel number: 05009839
- Other equipment: Intercom
Construction
Type & style
- Home type: SingleFamily
- Architectural style: Custom Style
- Property subtype: Residential, Single Family Residence
Materials
- Cedar, Cultured Stone, Lap Siding
- Foundation: Concrete Perimeter
- Roof: Composition
Condition
- Resale
- New construction: No
- Year built: 2005
Utilities & green energy
- Gas: Gas Hookup, Gas
- Sewer: Public Sewer
- Water: Public
Community & neighborhood
Location
- Region: Lake Oswego
Other
Other facts
- Listing terms: Cash,Conventional,FHA,VA Loan
- Road surface type: Concrete, Paved
Price history
| Date | Event | Price |
|---|---|---|
| 5/1/2024 | Sold | $1,275,000-1.9%$330/sqft |
Source: | ||
| 4/15/2024 | Pending sale | $1,299,900$336/sqft |
Source: | ||
| 3/18/2024 | Price change | $1,299,900-5.8%$336/sqft |
Source: | ||
| 3/12/2024 | Listed for sale | $1,380,000$357/sqft |
Source: | ||
Public tax history
| Year | Property taxes | Tax assessment |
|---|---|---|
| 2025 | $16,282 +4% | $963,267 +3% |
| 2024 | $15,657 +3% | $935,211 +3% |
| 2023 | $15,204 +2.9% | $907,972 +3% |
Find assessor info on the county website
Neighborhood: 97035
Nearby schools
GreatSchools rating
- 9/10River Grove Elementary SchoolGrades: K-5Distance: 0.3 mi
- 6/10Lakeridge Middle SchoolGrades: 6-8Distance: 0.8 mi
- 9/10Lakeridge High SchoolGrades: 9-12Distance: 2 mi
Schools provided by the listing agent
- Elementary: River Grove
- Middle: Lakeridge
- High: Lakeridge
Source: RMLS (OR). This data may not be complete. We recommend contacting the local school district to confirm school assignments for this home.
Get a cash offer in 3 minutes
Find out how much your home could sell for in as little as 3 minutes with a no-obligation cash offer.
Estimated market value$1,374,000
Get a cash offer in 3 minutes
Find out how much your home could sell for in as little as 3 minutes with a no-obligation cash offer.
Estimated market value
$1,374,000
