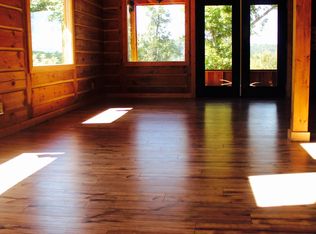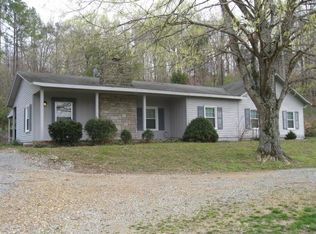Closed
$815,000
5290 Old Harding Rd, Franklin, TN 37064
3beds
2,378sqft
Single Family Residence, Residential
Built in 1989
5.2 Acres Lot
$1,092,900 Zestimate®
$343/sqft
$3,831 Estimated rent
Home value
$1,092,900
$1.04M - $1.15M
$3,831/mo
Zestimate® history
Loading...
Owner options
Explore your selling options
What's special
Enjoy true Tennessee scenic views on over 5 acres in beautiful Fernvale. This beauty on a hill features an updated kitchen with brand new appliances, quartz countertops and island; spacious entryway with vaulted ceilings in main living, newly stained hardwood floors and other updates throughout including a new primary bathroom. From sunrise to sunsets, the views don't disappoint whether you are looking for a weekend getaway or a primary residence; and just minutes away from the famous Loveless Cafe & more. A must see!
Zillow last checked: 8 hours ago
Listing updated: May 26, 2023 at 03:07am
Listing Provided by:
Amy McDaniel 832-326-6890,
Luxury Homes of Tennessee,
Andersen McDaniel,
Luxury Homes of Tennessee
Bought with:
Nonmls
Realtracs, Inc.
Source: RealTracs MLS as distributed by MLS GRID,MLS#: 2494948
Facts & features
Interior
Bedrooms & bathrooms
- Bedrooms: 3
- Bathrooms: 2
- Full bathrooms: 2
- Main level bedrooms: 3
Bedroom 1
- Area: 180 Square Feet
- Dimensions: 12x15
Bedroom 2
- Features: Extra Large Closet
- Level: Extra Large Closet
- Area: 192 Square Feet
- Dimensions: 12x16
Bedroom 3
- Features: Walk-In Closet(s)
- Level: Walk-In Closet(s)
- Area: 240 Square Feet
- Dimensions: 12x20
Dining room
- Features: Separate
- Level: Separate
- Area: 170 Square Feet
- Dimensions: 10x17
Kitchen
- Features: Pantry
- Level: Pantry
- Area: 240 Square Feet
- Dimensions: 15x16
Living room
- Area: 288 Square Feet
- Dimensions: 16x18
Heating
- Natural Gas
Cooling
- Electric
Appliances
- Included: Built-In Electric Oven, Built-In Electric Range
Features
- Primary Bedroom Main Floor
- Flooring: Wood, Tile
- Basement: Finished
- Has fireplace: No
- Fireplace features: Living Room
Interior area
- Total structure area: 2,378
- Total interior livable area: 2,378 sqft
- Finished area above ground: 1,890
- Finished area below ground: 488
Property
Parking
- Total spaces: 1
- Parking features: Attached
- Attached garage spaces: 1
Features
- Levels: Three Or More
- Stories: 3
Lot
- Size: 5.20 Acres
- Features: Rolling Slope
Details
- Parcel number: 094041 05801 00001041
- Special conditions: Standard
Construction
Type & style
- Home type: SingleFamily
- Property subtype: Single Family Residence, Residential
Materials
- Log, Vinyl Siding
Condition
- New construction: No
- Year built: 1989
Utilities & green energy
- Sewer: Septic Tank
- Water: Public
- Utilities for property: Electricity Available, Natural Gas Available, Water Available
Community & neighborhood
Location
- Region: Franklin
- Subdivision: Fernvale
Price history
| Date | Event | Price |
|---|---|---|
| 10/31/2025 | Listing removed | $1,150,000$484/sqft |
Source: | ||
| 10/5/2025 | Price change | $1,150,000-2%$484/sqft |
Source: | ||
| 8/25/2025 | Listed for sale | $1,173,500-2.1%$493/sqft |
Source: | ||
| 8/15/2025 | Listing removed | $1,198,500$504/sqft |
Source: | ||
| 4/17/2025 | Listed for sale | $1,198,500+50.7%$504/sqft |
Source: | ||
Public tax history
| Year | Property taxes | Tax assessment |
|---|---|---|
| 2024 | $1,692 | $90,025 |
| 2023 | $1,692 | $90,025 |
| 2022 | $1,692 | $90,025 |
Find assessor info on the county website
Neighborhood: 37064
Nearby schools
GreatSchools rating
- 6/10Westwood Elementary SchoolGrades: PK-5Distance: 3.7 mi
- 8/10Fairview Middle SchoolGrades: 6-8Distance: 4.4 mi
- 8/10Fairview High SchoolGrades: 9-12Distance: 4.6 mi
Schools provided by the listing agent
- Elementary: Westwood Elementary School
- Middle: Fairview Middle School
- High: Fairview High School
Source: RealTracs MLS as distributed by MLS GRID. This data may not be complete. We recommend contacting the local school district to confirm school assignments for this home.
Get a cash offer in 3 minutes
Find out how much your home could sell for in as little as 3 minutes with a no-obligation cash offer.
Estimated market value$1,092,900
Get a cash offer in 3 minutes
Find out how much your home could sell for in as little as 3 minutes with a no-obligation cash offer.
Estimated market value
$1,092,900

