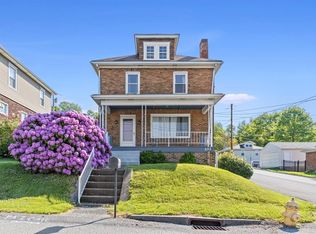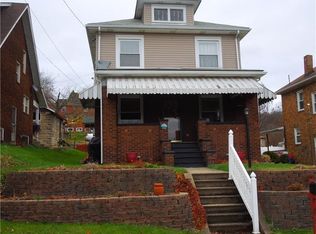Sold for $195,000
$195,000
529 Wilson Ave, Rochester, PA 15074
3beds
1,548sqft
Single Family Residence
Built in 1928
3,920.4 Square Feet Lot
$208,100 Zestimate®
$126/sqft
$1,589 Estimated rent
Home value
$208,100
$196,000 - $223,000
$1,589/mo
Zestimate® history
Loading...
Owner options
Explore your selling options
What's special
Room to Roam in this Gorgeous 4bd 3 bath Brick Home Situated on a corner lot in Rochester Township! The huge covered front porch greets you perfect to sit & relax this spring. Beautiful refinished HW floors throughout living/dining room. Updated windows, fresh paint & fireplace which opens to the grand dining room! Dining room boasts large picture window & has plenty of room for your formal table for entertaining. New kitchen w/ oak grain cabinetry, plenty of counter space, & Stainless steel oven, built in microwave, & dishwasher! 10X6 Mudroom from the rear entrance leads to an updated 1st level full bath! Upstairs the owner suite boasts walk in closet & vanity area. Pull down for huge insulated attic. 2 More great size rooms w/ new carpet & paint. Updated modern full bath. The LL has a finished gameroom area, huge 4th bd & WI shower. 18X6 addl room insulated for storage. 2 Car detached garage, Central Air, 200 Amp Breaker Box. Conveniently located to Route 65, Shopping, & Dining!
Zillow last checked: 8 hours ago
Listing updated: August 18, 2023 at 03:22pm
Listed by:
Stephanie Ramer 888-397-7352,
EXP REALTY LLC
Bought with:
April Boyd
EXP REALTY LLC
Source: WPMLS,MLS#: 1607444 Originating MLS: West Penn Multi-List
Originating MLS: West Penn Multi-List
Facts & features
Interior
Bedrooms & bathrooms
- Bedrooms: 3
- Bathrooms: 3
- Full bathrooms: 3
Primary bedroom
- Level: Upper
- Dimensions: 16X10
Bedroom 2
- Level: Upper
- Dimensions: 11X10
Bedroom 3
- Level: Upper
- Dimensions: 9X10
Bedroom 4
- Level: Lower
- Dimensions: 16X13
Bonus room
- Level: Lower
- Dimensions: 18X6
Dining room
- Level: Main
- Dimensions: 15X15
Entry foyer
- Level: Main
- Dimensions: 10X6
Family room
- Level: Lower
- Dimensions: 22X14
Kitchen
- Level: Main
- Dimensions: 9X10
Living room
- Level: Main
- Dimensions: 19X13
Heating
- Hot Water
Cooling
- Central Air
Appliances
- Included: Some Gas Appliances, Dishwasher, Microwave, Stove
Features
- Flooring: Carpet, Hardwood
- Basement: Full,Finished,Walk-Up Access
- Number of fireplaces: 1
- Fireplace features: Decorative
Interior area
- Total structure area: 1,548
- Total interior livable area: 1,548 sqft
Property
Parking
- Total spaces: 2
- Parking features: Detached, Garage
- Has garage: Yes
Features
- Levels: Two
- Stories: 2
- Pool features: None
Lot
- Size: 3,920 sqft
- Dimensions: 38 x 98 x 39 x 98
Details
- Parcel number: 760030308000
Construction
Type & style
- Home type: SingleFamily
- Architectural style: Two Story
- Property subtype: Single Family Residence
Materials
- Brick
- Roof: Asphalt
Condition
- Resale
- Year built: 1928
Utilities & green energy
- Sewer: Public Sewer
- Water: Public
Community & neighborhood
Location
- Region: Rochester
Price history
| Date | Event | Price |
|---|---|---|
| 8/18/2023 | Sold | $195,000-4.9%$126/sqft |
Source: | ||
| 7/19/2023 | Contingent | $205,000$132/sqft |
Source: | ||
| 7/14/2023 | Price change | $205,000-6.4%$132/sqft |
Source: | ||
| 7/6/2023 | Price change | $219,000-0.5%$141/sqft |
Source: | ||
| 5/25/2023 | Listed for sale | $220,000-4.3%$142/sqft |
Source: | ||
Public tax history
| Year | Property taxes | Tax assessment |
|---|---|---|
| 2023 | $2,837 | $21,950 |
| 2022 | $2,837 | $21,950 |
| 2021 | $2,837 +1.2% | $21,950 |
Find assessor info on the county website
Neighborhood: 15074
Nearby schools
GreatSchools rating
- 6/10Rochester Area El SchoolGrades: K-5Distance: 0.3 mi
- 6/10Rochester Area Middle SchoolGrades: 6-8Distance: 0.3 mi
- 5/10Rochester Area High SchoolGrades: 9-12Distance: 0.3 mi
Schools provided by the listing agent
- District: Rochester Area
Source: WPMLS. This data may not be complete. We recommend contacting the local school district to confirm school assignments for this home.
Get pre-qualified for a loan
At Zillow Home Loans, we can pre-qualify you in as little as 5 minutes with no impact to your credit score.An equal housing lender. NMLS #10287.

