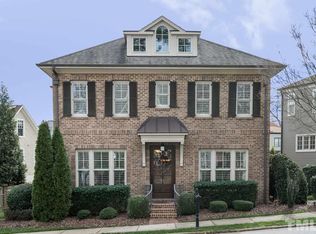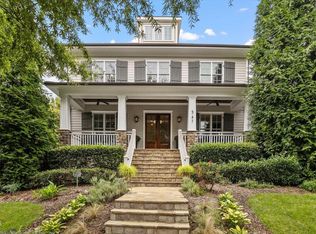This is the oneyou'vebeen waiting for! No detail overlooked and tons of upgrades. Welcoming entry foyerand octagonal-shaped dining room set a tone contemporary elegance the moment you enter. Gourmet kitchen features six-burner gas range with vent hood, wine cooler, ice maker, wet bar and island. Truly spectacular owner's retreat complete with luxurious spa-like bath, huge walk-in closet, vaulted ceilings, private office/sitting room and balcony. Family room French doors flank the fireplace and open to private back patio and fenced yard. Third floor bonus room. Elevator. Two-car rear entry garage. Too many features and details to list here...get yourself over to see this one in person!
This property is off market, which means it's not currently listed for sale or rent on Zillow. This may be different from what's available on other websites or public sources.

