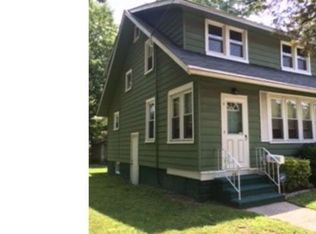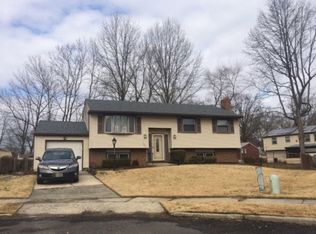Welcome to 529 Warwick Rd! Updated warm laminate floors greet you at the front door and follow you thru the living room, bright kitchen and dining room. The lighting in the home has been updated with stylish recess lighting in the Living room and Dining room. The first floor offers 2 bedrooms and an updated full bath with floor to ceiling custom tile work. The kitchen was updated (2021) with gorgeous white cabinets, crown molding, and beautiful granite countertops, . Large dining room with a bay-window that looks over the vinyl fenced backyard. You can also access the backyard from the dining room. There are two concrete patio's for your enjoyment, two sheds for storage and a play-set. On the second floor you will enjoy 2 bedrooms, new gray carpet installed 2022 and a gorgeous updated full bath with floor to ceiling tile work. The basement has a large unfinished area that offers laundry and storage. The roof was replaced 2021. Tankless water heater replaced 2022, Drain System & Sump Pumps installed/replaced 2021, Large driveway replaced 2022. All showing must be approved.
This property is off market, which means it's not currently listed for sale or rent on Zillow. This may be different from what's available on other websites or public sources.

