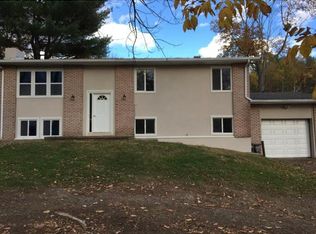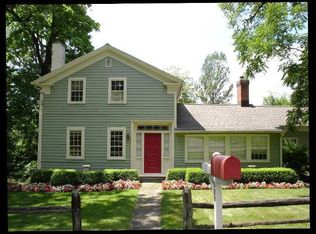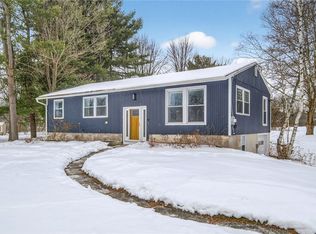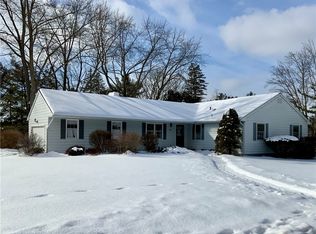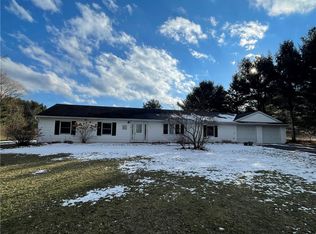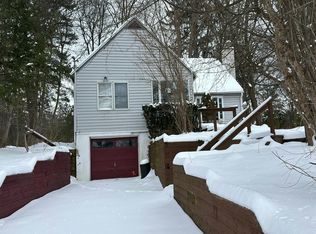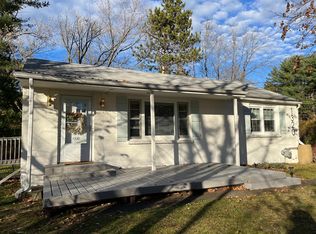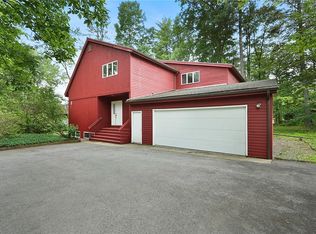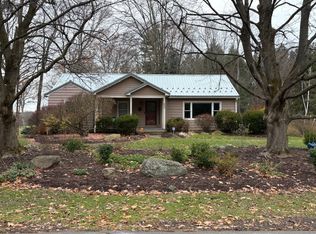Opportunity awaits in the heart of the Northeast neighborhood. This 4-bedroom, 3-bath split-level home offers the perfect canvas to reimagine and transform the space into your dream home. Set on a spacious lot, the property provides a peaceful retreat just moments from everything.
Inside, cathedral ceilings and a skylight fill the main living space with natural light, while the wood-burning Llenroc fireplace adds warmth and character. Generously sized rooms throughout offer flexibility for modern living, work-from-home needs, or multigenerational space. The lower-level family room features a freestanding fireplace and access to the backyard, creating additional living and entertaining possibilities. A bedroom and full bathroom on the lower level offer comfort and privacy for guests, extended family, or a home office suite.
A newly paved sidewalk offers easy access to Northeast Elementary and Dewitt Middle School, making the location as practical as it is desirable. With strong bones, timeless charm, and an unbeatable setting, this is your chance to renovate, refresh, and create lasting value in one of the area’s most sought-after neighborhoods.
Active
$449,000
529 Warren Rd, Ithaca, NY 14850
4beds
2,312sqft
Single Family Residence
Built in 1969
0.76 Acres Lot
$-- Zestimate®
$194/sqft
$-- HOA
What's special
Generously sized rooms throughoutCathedral ceilingsSpacious lot
- 11 hours |
- 1,109 |
- 52 |
Zillow last checked: 8 hours ago
Listing updated: 16 hours ago
Listing by:
Warren Real Estate of Ithaca Inc. 607-257-0666,
Garrett Venuto 607-592-1762
Source: NYSAMLSs,MLS#: R1661644 Originating MLS: Ithaca Board of Realtors
Originating MLS: Ithaca Board of Realtors
Tour with a local agent
Facts & features
Interior
Bedrooms & bathrooms
- Bedrooms: 4
- Bathrooms: 3
- Full bathrooms: 3
Heating
- Gas, Zoned, Baseboard, Hot Water
Cooling
- Zoned
Appliances
- Included: Dishwasher, Electric Oven, Electric Range, Freezer, Gas Water Heater, Refrigerator
- Laundry: Main Level
Features
- Separate/Formal Dining Room, Entrance Foyer, Pull Down Attic Stairs, Skylights
- Flooring: Laminate, Tile, Varies, Vinyl
- Windows: Skylight(s)
- Basement: Crawl Space,Partially Finished,Walk-Out Access
- Attic: Pull Down Stairs
- Number of fireplaces: 2
Interior area
- Total structure area: 2,312
- Total interior livable area: 2,312 sqft
Video & virtual tour
Property
Parking
- Total spaces: 2
- Parking features: Attached, Garage
- Attached garage spaces: 2
Features
- Levels: Two
- Stories: 2
- Exterior features: Gravel Driveway
Lot
- Size: 0.76 Acres
- Dimensions: 100 x 332
- Features: Rectangular, Rectangular Lot, Residential Lot
Details
- Parcel number: 50308907000000010510020000
- Special conditions: Standard
Construction
Type & style
- Home type: SingleFamily
- Architectural style: Split Level
- Property subtype: Single Family Residence
Materials
- Frame
- Foundation: Block
- Roof: Asphalt
Condition
- Resale
- Year built: 1969
Utilities & green energy
- Sewer: Connected
- Water: Connected, Public
- Utilities for property: Sewer Connected, Water Connected
Community & HOA
Location
- Region: Ithaca
Financial & listing details
- Price per square foot: $194/sqft
- Tax assessed value: $350,000
- Annual tax amount: $8,613
- Date on market: 2/12/2026
- Listing terms: Cash,Conventional
Estimated market value
Not available
Estimated sales range
Not available
Not available
Price history
Price history
| Date | Event | Price |
|---|---|---|
| 2/12/2026 | Listed for sale | $449,000+25.6%$194/sqft |
Source: | ||
| 11/30/2023 | Sold | $357,500-4.4%$155/sqft |
Source: | ||
| 11/14/2023 | Pending sale | $374,000$162/sqft |
Source: | ||
| 10/20/2023 | Contingent | $374,000$162/sqft |
Source: | ||
| 10/20/2023 | Pending sale | $374,000$162/sqft |
Source: | ||
Public tax history
Public tax history
| Year | Property taxes | Tax assessment |
|---|---|---|
| 2024 | -- | $350,000 +10.1% |
| 2023 | -- | $318,000 +10% |
| 2022 | -- | $289,000 +9.1% |
Find assessor info on the county website
BuyAbility℠ payment
Estimated monthly payment
Boost your down payment with 6% savings match
Earn up to a 6% match & get a competitive APY with a *. Zillow has partnered with to help get you home faster.
Learn more*Terms apply. Match provided by Foyer. Account offered by Pacific West Bank, Member FDIC.Climate risks
Neighborhood: Northeast Ithaca
Nearby schools
GreatSchools rating
- 9/10Northeast Elementary SchoolGrades: K-5Distance: 0.2 mi
- 5/10Dewitt Middle SchoolGrades: 6-8Distance: 0.3 mi
- 9/10Ithaca Senior High SchoolGrades: 9-12Distance: 2.1 mi
Schools provided by the listing agent
- Elementary: Northeast
- District: Ithaca
Source: NYSAMLSs. This data may not be complete. We recommend contacting the local school district to confirm school assignments for this home.
Open to renting?
Browse rentals near this home.- Loading
- Loading
