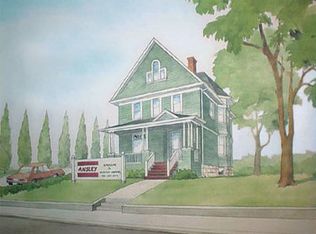Historic home in the perfect downtown location! 4 bedroom, 2 bathroom with first floor laundry and second kitchen located upstairs. Neutral paint, white trim and updated vinyl plank flooring in large kitchen with updated recessed lighting. New electrical, ceiling fans and lighting added in 2015. 9 X 16 front porch, 2 car detached garage, deep backyard with 16 X 19 deck. Move in now and have the perfect location for hosting the Sycamore Pumpkin Fest! Broker-owned.
This property is off market, which means it's not currently listed for sale or rent on Zillow. This may be different from what's available on other websites or public sources.

