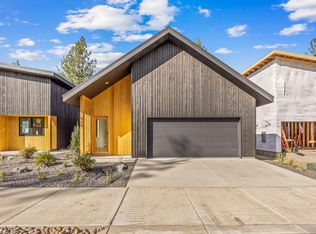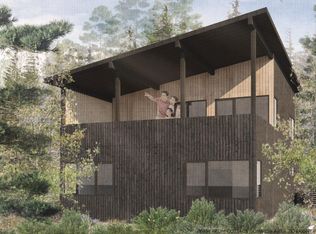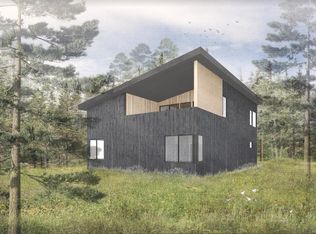Closed
$695,494
529 W Canopy Way Lot 28, Sisters, OR 97759
3beds
3baths
1,238sqft
Single Family Residence
Built in 2023
3,049.2 Square Feet Lot
$691,300 Zestimate®
$562/sqft
$2,501 Estimated rent
Home value
$691,300
$657,000 - $733,000
$2,501/mo
Zestimate® history
Loading...
Owner options
Explore your selling options
What's special
Sisters Woodlands Canopy Cottage has primary living space on upper level, allowing the architecture to unlock a unique relationship with surrounding trees. Upper level has open floor plan, connected to a large exterior deck. High quality design & build is sustainable, durable & efficient for turnkey/very low maintenance dwellings. Enjoy all Sister's Area offers with easy walkability from this mixed use community to downtown & wilderness. Interior features: Hardwood/tile floors & quartz counters throughout; Stainless energy star appliances; Ductless/zonal HVAC. Exterior features: Larch Shou Sugi Ban burnt siding (fire/pest resistant); Standing seam metal roof; Private front/rear patio; 2 car garage; Direct connection to private landscape & common amenity area; Solar & EV charger ready. 2-10 year Homebuyer Warranty included. 1st quarter 2023 completion. See attached spec book for loads of valuable features. 10k developer credit; 10k cash buyer credit; 5k lender credit available.
Zillow last checked: 8 hours ago
Listing updated: November 06, 2024 at 07:31pm
Listed by:
Kizziar Property Co. 541-419-5577
Bought with:
Stellar Realty Northwest
Source: Oregon Datashare,MLS#: 220162074
Facts & features
Interior
Bedrooms & bathrooms
- Bedrooms: 3
- Bathrooms: 3
Heating
- Ductless, Electric, Heat Pump, Zoned
Cooling
- Ductless, Heat Pump, Zoned
Appliances
- Included: Dishwasher, Disposal, Microwave, Range, Refrigerator, Water Heater
Features
- Breakfast Bar, Linen Closet, Open Floorplan, Solid Surface Counters, Tile Shower, Vaulted Ceiling(s)
- Flooring: Hardwood, Tile
- Windows: Double Pane Windows, ENERGY STAR Qualified Windows
- Basement: None
- Has fireplace: No
- Common walls with other units/homes: No Common Walls
Interior area
- Total structure area: 1,238
- Total interior livable area: 1,238 sqft
Property
Parking
- Total spaces: 2
- Parking features: Attached, Concrete, Driveway, Garage Door Opener, On Street
- Attached garage spaces: 2
- Has uncovered spaces: Yes
Features
- Levels: Two
- Stories: 2
- Patio & porch: Deck, Patio
- Has view: Yes
- View description: Forest, Territorial
Lot
- Size: 3,049 sqft
- Features: Drip System, Landscaped, Level, Sprinkler Timer(s), Sprinklers In Front, Sprinklers In Rear
Details
- Parcel number: 285825
- Zoning description: MFR
- Special conditions: Standard
Construction
Type & style
- Home type: SingleFamily
- Architectural style: Northwest
- Property subtype: Single Family Residence
Materials
- Frame
- Foundation: Stemwall
- Roof: Metal
Condition
- New construction: Yes
- Year built: 2023
Details
- Builder name: CS Construction
Utilities & green energy
- Sewer: Public Sewer
- Water: Public
Community & neighborhood
Security
- Security features: Carbon Monoxide Detector(s), Smoke Detector(s)
Community
- Community features: Park, Short Term Rentals Not Allowed
Location
- Region: Sisters
- Subdivision: Sisters Woodlands
HOA & financial
HOA
- Has HOA: Yes
- HOA fee: $75 monthly
- Amenities included: Park, Snow Removal
Other
Other facts
- Listing terms: Cash,Conventional,FHA,VA Loan
- Road surface type: Paved
Price history
| Date | Event | Price |
|---|---|---|
| 11/17/2023 | Sold | $695,494+2.7%$562/sqft |
Source: | ||
| 4/13/2023 | Pending sale | $677,500$547/sqft |
Source: | ||
Public tax history
Tax history is unavailable.
Neighborhood: 97759
Nearby schools
GreatSchools rating
- 8/10Sisters Elementary SchoolGrades: K-4Distance: 0.8 mi
- 6/10Sisters Middle SchoolGrades: 5-8Distance: 0.9 mi
- 8/10Sisters High SchoolGrades: 9-12Distance: 1 mi
Schools provided by the listing agent
- Elementary: Sisters Elem
- Middle: Sisters Middle
- High: Sisters High
Source: Oregon Datashare. This data may not be complete. We recommend contacting the local school district to confirm school assignments for this home.
Get a cash offer in 3 minutes
Find out how much your home could sell for in as little as 3 minutes with a no-obligation cash offer.
Estimated market value
$691,300


