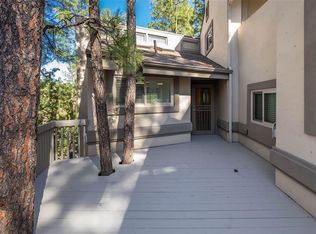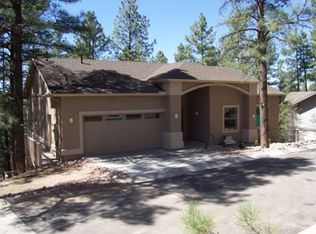This charming home is the perfect full time or summer residence. In the pines, just 5 minutes from Prescott's iconic Downtown, with Hiking and Biking trails practically at your doorstep. From the moment you walk in the front door, you will feel the serenity of this home. The Living Room with its coffered ceiling and cozy fireplace, the Kitchen is detailed with Stainless appliances. Great storage and an island for additional seating and work space. Just off the foyer will take you to a beautiful Master Suite with ensuite bath and huge walk-in closet. There are five outdoor decks for enjoying the flora and fauna. The view is also extended because the HOA owns additional open space. Lastly there are 3 more bedrooms and 2 baths. RV storage is available on a first come basis. UNIT #1.
This property is off market, which means it's not currently listed for sale or rent on Zillow. This may be different from what's available on other websites or public sources.

