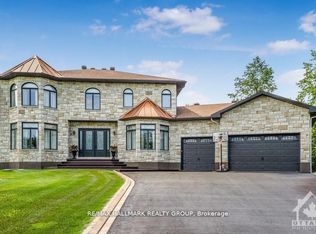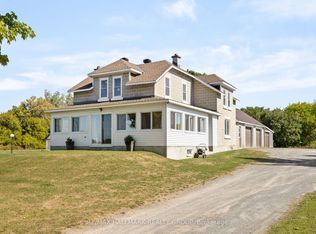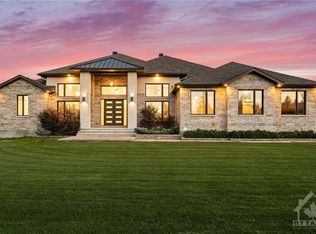Welcome to 529 Tullamore Street located in the quiet & convenient family community of Emerald Creek Estates. Step into the grand foyer boasting high ceilings & 2-stories of arched windows allowing for an abundance of natural light throughout. Formal dining rm w a casual breakfast area adjacent to the spacious kitchen, along with a separate living room w a gorgeous stone gas fireplace. Main floor office can be used as a 5th bedroom w a neighbouring full bathrm. The expansive primary suite overlooks the backyard & offers a 5pce ensuite w a separate soaking tub, walk-in shower, & double vanities + a large walk-in closet & gas fireplace. 3 additional bedrooms on the 2nd level. 1 bedroom includes a 3pce ensuite & the 2 other bedrooms offer walk-in closets & are connected by a Jack n' Jill. Recently finished, full basement offers a large rec area w a wet bar & a full bathroom. The well-maintained backyard has ample space for a pool. Attached 3-car garage w direct access to the basement. (id:46797) 2023-09-13
This property is off market, which means it's not currently listed for sale or rent on Zillow. This may be different from what's available on other websites or public sources.



