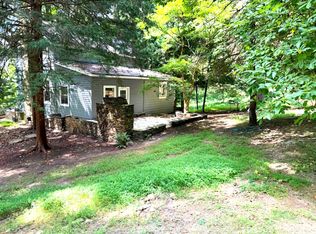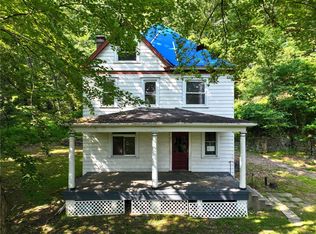Sold for $375,000
Zestimate®
$375,000
529 Sycamore Rd, Sewickley, PA 15143
3beds
1,116sqft
Single Family Residence
Built in 1941
0.54 Acres Lot
$375,000 Zestimate®
$336/sqft
$2,038 Estimated rent
Home value
$375,000
$353,000 - $401,000
$2,038/mo
Zestimate® history
Loading...
Owner options
Explore your selling options
What's special
Tucked in a peaceful wooded setting just moments from Sewickley Village, this enchanting brick ranch on a private half-acre offers charm, modern updates, and convenience. A spacious front deck is ideal for coffee, outdoor dining, or soaking in the serenity. Inside, the remodeled kitchen features warm wood cabinetry, granite countertops, and great natural light. The adjacent dining area, framed by large windows, offers stunning views and a seamless indoor-outdoor connection. The living room shines with hardwood floors, a stone fireplace, and cozy seating. The flexible floor plan, including the finished lower level, allows for 2–3 bedrooms. Two updated baths showcase timeless finishes. A gently winding drive leads to a one-car garage, while the classic slate roof enhances the home’s lasting appeal. With its privacy, charm, and proximity to shops and restaurants, this home is a rare find.
Zillow last checked: 8 hours ago
Listing updated: June 26, 2025 at 09:00am
Listed by:
Kathleen Barge 412-471-4900,
PIATT SOTHEBY'S INTERNATIONAL REALTY
Bought with:
Nathaniel Nieland, RS301848
COLDWELL BANKER REALTY
Source: WPMLS,MLS#: 1695067 Originating MLS: West Penn Multi-List
Originating MLS: West Penn Multi-List
Facts & features
Interior
Bedrooms & bathrooms
- Bedrooms: 3
- Bathrooms: 2
- Full bathrooms: 2
Primary bedroom
- Level: Main
- Dimensions: 12x12
Bedroom 2
- Level: Main
- Dimensions: 11x9
Bedroom 3
- Level: Lower
- Dimensions: 21x21
Dining room
- Level: Main
- Dimensions: 13x17
Kitchen
- Level: Main
- Dimensions: 9x13
Laundry
- Level: Lower
- Dimensions: 17x15
Living room
- Level: Main
- Dimensions: 14x20
Heating
- Gas
Cooling
- Electric
Features
- Flooring: Carpet, Hardwood, Tile
- Basement: Finished
- Number of fireplaces: 1
Interior area
- Total structure area: 1,116
- Total interior livable area: 1,116 sqft
Property
Parking
- Total spaces: 1
- Parking features: Attached, Garage
- Has attached garage: Yes
Features
- Levels: One
- Stories: 1
- Pool features: None
Lot
- Size: 0.54 Acres
- Dimensions: 85' x 254' x 97' x 298'M/L
Details
- Parcel number: 0343B00082000000
Construction
Type & style
- Home type: SingleFamily
- Architectural style: Ranch
- Property subtype: Single Family Residence
Materials
- Brick
- Roof: Slate
Condition
- Resale
- Year built: 1941
Utilities & green energy
- Sewer: Public Sewer
- Water: Public
Community & neighborhood
Location
- Region: Sewickley
Price history
| Date | Event | Price |
|---|---|---|
| 6/26/2025 | Sold | $375,000+7.1%$336/sqft |
Source: | ||
| 4/7/2025 | Pending sale | $350,000$314/sqft |
Source: | ||
| 4/4/2025 | Listed for sale | $350,000$314/sqft |
Source: | ||
Public tax history
| Year | Property taxes | Tax assessment |
|---|---|---|
| 2025 | $4,282 +7.2% | $132,000 |
| 2024 | $3,994 +539.7% | $132,000 |
| 2023 | $624 | $132,000 |
Find assessor info on the county website
Neighborhood: Osborne
Nearby schools
GreatSchools rating
- 7/10Osborne Elementary SchoolGrades: K-5Distance: 0.4 mi
- 7/10Quaker Valley Middle SchoolGrades: 6-8Distance: 1.1 mi
- 9/10Quaker Valley High SchoolGrades: 9-12Distance: 3.1 mi
Schools provided by the listing agent
- District: Quaker Valley
Source: WPMLS. This data may not be complete. We recommend contacting the local school district to confirm school assignments for this home.
Get pre-qualified for a loan
At Zillow Home Loans, we can pre-qualify you in as little as 5 minutes with no impact to your credit score.An equal housing lender. NMLS #10287.

