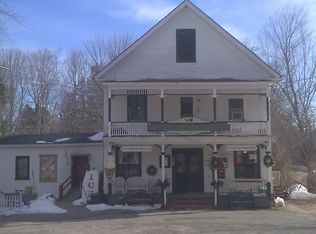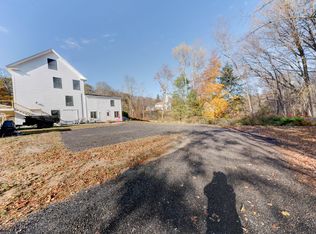Sold for $252,000
$252,000
529 Storrs Road, Mansfield, CT 06250
3beds
1,186sqft
Single Family Residence
Built in 1936
0.5 Acres Lot
$301,500 Zestimate®
$212/sqft
$2,186 Estimated rent
Home value
$301,500
$286,000 - $317,000
$2,186/mo
Zestimate® history
Loading...
Owner options
Explore your selling options
What's special
BEST AND FINAL OFFERS DUE MONDAY, 1/29/2024 BY 5PM. Affordable, efficient and WARM... welcome to your own piece of privacy in the midst of all the modern conveniences! 529 Storrs Rd, a quaint and solid ranch close to it all - schools, shopping, the post office, recreation, a state park and is even a walkable distance to the bus line. Enjoy beauty and peace in your wood lined backyard that is perfect for gardening, a fire pit or just some fresh air. This property lends itself to so many lifestyles with single floor living, freshly repainted walls and beautifully refinished hardwood floors throughout. Offset your heating costs in winter months with the wood stove, centrally located in the main living area that easily heats the home in its entirety. This 1936 Sears and Roebuck Crafton Kit home includes a modern kitchen with granite countertops and stainless steel appliances. Fantastic opportunity awaits in the unfinished attic, large enough for another living area or bedroom and ready for you to make it your own. The covered porch is almost completed and also awaits your vision. This simple home is move in ready and waiting for your finishing touches, schedule your showing today! BEST AND FINAL OFFERS ARE DUE MONDAY, 1/29/2024 BY 5PM. All measurements are approximate. Please be aware that the turn around area coming up the driveway and street lamps are on town property. Buyer to do their due diligence in understanding the property line locations.
Zillow last checked: 8 hours ago
Listing updated: July 09, 2024 at 08:19pm
Listed by:
Shannon Slate 860-919-3338,
Simply Sold Real Estate 860-786-7277
Bought with:
Anna Szkutnik, RES.0820929
Berkshire Hathaway NE Prop.
Source: Smart MLS,MLS#: 170619188
Facts & features
Interior
Bedrooms & bathrooms
- Bedrooms: 3
- Bathrooms: 1
- Full bathrooms: 1
Primary bedroom
- Features: Ceiling Fan(s), Hardwood Floor
- Level: Main
- Area: 115 Square Feet
- Dimensions: 11.5 x 10
Bedroom
- Features: Ceiling Fan(s), Hardwood Floor
- Level: Main
- Area: 105.8 Square Feet
- Dimensions: 9.2 x 11.5
Bedroom
- Features: Hardwood Floor
- Level: Main
- Area: 105.8 Square Feet
- Dimensions: 9.2 x 11.5
Bathroom
- Features: Full Bath, Tub w/Shower
- Level: Main
- Area: 35 Square Feet
- Dimensions: 5 x 7
Dining room
- Features: Bookcases, Hardwood Floor, Vinyl Floor
- Level: Main
- Area: 141.75 Square Feet
- Dimensions: 13.5 x 10.5
Kitchen
- Features: Remodeled, Quartz Counters, Vinyl Floor
- Level: Main
- Area: 115.5 Square Feet
- Dimensions: 10.5 x 11
Living room
- Features: Ceiling Fan(s), Wood Stove, Hardwood Floor
- Level: Main
- Area: 209.25 Square Feet
- Dimensions: 13.5 x 15.5
Heating
- Baseboard, Oil
Cooling
- Ceiling Fan(s), Ductless
Appliances
- Included: Electric Range, Range Hood, Refrigerator, Dishwasher, Washer, Dryer, Water Heater
- Laundry: Lower Level
Features
- Basement: Full,Unfinished,Concrete,Interior Entry,Garage Access
- Attic: Walk-up
- Has fireplace: No
Interior area
- Total structure area: 1,186
- Total interior livable area: 1,186 sqft
- Finished area above ground: 1,186
Property
Parking
- Total spaces: 4
- Parking features: Attached, Driveway, Paved, Private
- Attached garage spaces: 1
- Has uncovered spaces: Yes
Features
- Patio & porch: Enclosed
Lot
- Size: 0.50 Acres
- Features: Secluded
Details
- Parcel number: 1631382
- Zoning: RAR90
Construction
Type & style
- Home type: SingleFamily
- Architectural style: Ranch
- Property subtype: Single Family Residence
Materials
- Vinyl Siding
- Foundation: Stone
- Roof: Asphalt,Gable
Condition
- New construction: No
- Year built: 1936
Utilities & green energy
- Sewer: Septic Tank
- Water: Well
Community & neighborhood
Community
- Community features: Near Public Transport
Location
- Region: Mansfield
Price history
| Date | Event | Price |
|---|---|---|
| 2/25/2024 | Sold | $252,000+7.2%$212/sqft |
Source: | ||
| 1/30/2024 | Pending sale | $235,000$198/sqft |
Source: | ||
| 1/27/2024 | Listed for sale | $235,000+85%$198/sqft |
Source: | ||
| 10/12/2005 | Sold | $127,000$107/sqft |
Source: Public Record Report a problem | ||
Public tax history
| Year | Property taxes | Tax assessment |
|---|---|---|
| 2025 | $3,502 +16.3% | $175,100 +77.4% |
| 2024 | $3,012 -3.4% | $98,700 -0.2% |
| 2023 | $3,117 +3.7% | $98,900 |
Find assessor info on the county website
Neighborhood: Mansfield Center
Nearby schools
GreatSchools rating
- NASoutheast Elementary SchoolGrades: PK-4Distance: 0.7 mi
- 7/10Mansfield Middle School SchoolGrades: 5-8Distance: 1.9 mi
- 8/10E. O. Smith High SchoolGrades: 9-12Distance: 3.6 mi
Schools provided by the listing agent
- Elementary: Mansfield Elementary School
- Middle: Mansfield
- High: Region 19 - E. O. Smith
Source: Smart MLS. This data may not be complete. We recommend contacting the local school district to confirm school assignments for this home.
Get pre-qualified for a loan
At Zillow Home Loans, we can pre-qualify you in as little as 5 minutes with no impact to your credit score.An equal housing lender. NMLS #10287.
Sell with ease on Zillow
Get a Zillow Showcase℠ listing at no additional cost and you could sell for —faster.
$301,500
2% more+$6,030
With Zillow Showcase(estimated)$307,530

