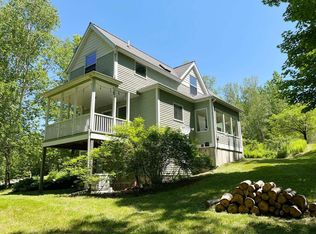Closed
Listed by:
Linda W St. Amour,
RE/MAX North Professionals 802-655-3333
Bought with: Coldwell Banker Hickok and Boardman
$750,000
529 Stonefence Road, Richmond, VT 05477
4beds
4,148sqft
Single Family Residence
Built in 1988
3.24 Acres Lot
$869,000 Zestimate®
$181/sqft
$4,534 Estimated rent
Home value
$869,000
$817,000 - $939,000
$4,534/mo
Zestimate® history
Loading...
Owner options
Explore your selling options
What's special
Impressive home designed by renowned Architect Marcel Beaudin. This grand home features large windows throughout and covered porches to take in the beautiful setting. There's lots of natural light & an open feeling with the vaulted ceiling in living room opening to 2nd floor; plus a beautiful wood staircase with floor to ceiling windows, maple flooring, wood burning fireplace, & spiral staircase to finished 3rd floor room/attic. More features include a first-floor master bedroom suite with bath, 3 additional bedrooms on 2nd floor with 2 bedrooms having their own private baths & walk-in closets. Other rooms include offices or/and den, large family room, large laundry room, and much more. The covered porches are off the living/dining rooms, and another covered porch is off the master bedroom to enjoy your morning coffee. Includes a 2-car garage under plus additional detached 1 car garage. The 3+ acre lot features seasonal views including Mt. Mansfield, perennial gardens, & a beautiful private setting. 30+ acres Common Land is available for a walk in the woods, and Stonefence and Wes White Hill Roads are great for long walks and bike riding. The Long Trail, River fishing & canoeing, State Conservation Land/ Parks, Fish & Game Club, & Bolton Valley Skiing are all nearby!
Zillow last checked: 8 hours ago
Listing updated: October 13, 2023 at 01:13pm
Listed by:
Linda W St. Amour,
RE/MAX North Professionals 802-655-3333
Bought with:
Ferrara Libby Team
Coldwell Banker Hickok and Boardman
Source: PrimeMLS,MLS#: 4956478
Facts & features
Interior
Bedrooms & bathrooms
- Bedrooms: 4
- Bathrooms: 5
- Full bathrooms: 3
- 1/2 bathrooms: 2
Heating
- Propane, Hot Air
Cooling
- Central Air
Appliances
- Included: Dishwasher, Dryer, Gas Range, Refrigerator, Washer, Propane Water Heater
Features
- Ceiling Fan(s), Dining Area, Kitchen Island, Living/Dining, Primary BR w/ BA, Natural Light, Vaulted Ceiling(s)
- Flooring: Carpet, Hardwood, Tile
- Windows: Blinds, Skylight(s)
- Basement: Finished,Full,Walk-Out Access
- Has fireplace: Yes
- Fireplace features: Wood Burning
Interior area
- Total structure area: 4,148
- Total interior livable area: 4,148 sqft
- Finished area above ground: 2,806
- Finished area below ground: 1,342
Property
Parking
- Total spaces: 3
- Parking features: Gravel, Underground
- Garage spaces: 3
Features
- Levels: 3
- Stories: 3
- Patio & porch: Patio, Covered Porch
- Exterior features: Deck
- Has view: Yes
- Frontage length: Road frontage: 799
Lot
- Size: 3.24 Acres
- Features: Country Setting, Level, Sloped, Trail/Near Trail, Views
Details
- Parcel number: 51916311647
- Zoning description: residential
- Other equipment: Standby Generator
Construction
Type & style
- Home type: SingleFamily
- Architectural style: Contemporary
- Property subtype: Single Family Residence
Materials
- Wood Frame, Clapboard Exterior
- Foundation: Poured Concrete
- Roof: Asphalt Shingle
Condition
- New construction: No
- Year built: 1988
Utilities & green energy
- Electric: Circuit Breakers
- Sewer: Concrete
- Utilities for property: Cable Available
Community & neighborhood
Location
- Region: Richmond
- Subdivision: The Cobble
Price history
| Date | Event | Price |
|---|---|---|
| 9/27/2023 | Sold | $750,000-6.2%$181/sqft |
Source: | ||
| 8/11/2023 | Contingent | $799,900$193/sqft |
Source: | ||
| 7/7/2023 | Price change | $799,900-5.3%$193/sqft |
Source: | ||
| 6/9/2023 | Listed for sale | $844,900+87.8%$204/sqft |
Source: | ||
| 9/27/2010 | Sold | $450,000+4.7%$108/sqft |
Source: Public Record | ||
Public tax history
| Year | Property taxes | Tax assessment |
|---|---|---|
| 2024 | -- | $809,900 |
| 2023 | -- | $809,900 +65.7% |
| 2022 | -- | $488,900 |
Find assessor info on the county website
Neighborhood: 05477
Nearby schools
GreatSchools rating
- NARichmond Elementary SchoolGrades: PK-4Distance: 3.6 mi
- 8/10Camels Hump Middle Usd #17Grades: 5-8Distance: 3.7 mi
- 10/10Champlain Valley Uhsd #15Grades: 9-12Distance: 7.8 mi
Schools provided by the listing agent
- Elementary: Richmond Elementary School
- Middle: Camels Hump Middle USD 17
- High: Mt. Mansfield USD #17
- District: Chittenden East
Source: PrimeMLS. This data may not be complete. We recommend contacting the local school district to confirm school assignments for this home.

Get pre-qualified for a loan
At Zillow Home Loans, we can pre-qualify you in as little as 5 minutes with no impact to your credit score.An equal housing lender. NMLS #10287.
