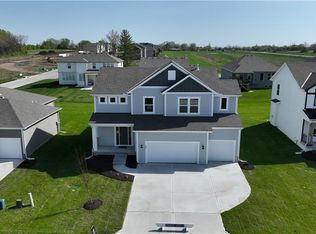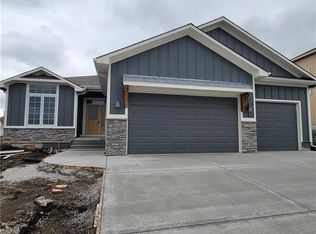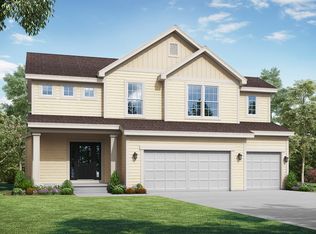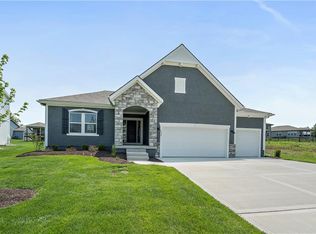Sold
Price Unknown
529 SE Carter Rd, Lees Summit, MO 64082
5beds
2,530sqft
Single Family Residence
Built in 2022
7,500 Square Feet Lot
$513,200 Zestimate®
$--/sqft
$3,029 Estimated rent
Home value
$513,200
$462,000 - $570,000
$3,029/mo
Zestimate® history
Loading...
Owner options
Explore your selling options
What's special
Welcome to the Riverside!!!... Looking for the prefect home for your growing family? I have the just the home!!!... This exquisite 2-story, 5-bedroom, 3-bathroom home features a 3-car garage. The main level features a versatile bedroom, ideal for a home office or guest room, along with a full bathroom. This home features a gourmet kitchen, complete with a large island, quartz countertops, soft-close kitchen cabinets, with a large walk-in pantry. The open concept living area host a beautiful fireplace is the center piece for 2 bookshelves. Just outside off the Kitchen is a large covered patio fantastic for entertaining. The 2nd floor is where 4 of the 5 bedrooms are located. For your convenience the laundry room is located on this level. Ready to relax after a long day at work, light the candles and lay back in the Master suite's soaker tube. The location is within minutes of local highways, great shopping, and a great school district.
Zillow last checked: 8 hours ago
Listing updated: May 20, 2025 at 11:07am
Listing Provided by:
Cathy Callahan 816-728-5195,
Keller Williams Platinum Prtnr
Bought with:
Angela Green, 2005015391
United Real Estate Kansas City
Source: Heartland MLS as distributed by MLS GRID,MLS#: 2541582
Facts & features
Interior
Bedrooms & bathrooms
- Bedrooms: 5
- Bathrooms: 3
- Full bathrooms: 3
Primary bedroom
- Features: Carpet, Ceiling Fan(s), Walk-In Closet(s)
- Level: Second
- Area: 210 Square Feet
- Dimensions: 14 x 15
Bedroom 2
- Features: All Carpet, Walk-In Closet(s)
- Level: Second
- Area: 132 Square Feet
- Dimensions: 12 x 11
Bedroom 3
- Features: All Carpet, Walk-In Closet(s)
- Level: Second
- Area: 132 Square Feet
- Dimensions: 12 x 11
Bedroom 4
- Features: All Carpet, Walk-In Closet(s)
- Level: Second
- Area: 132 Square Feet
- Dimensions: 12 x 11
Bedroom 5
- Features: Walk-In Closet(s), Wood Floor
- Level: First
Primary bathroom
- Features: Ceramic Tiles, Double Vanity, Granite Counters, Separate Shower And Tub
- Level: Second
- Area: 150 Square Feet
- Dimensions: 10 x 15
Bathroom 2
- Features: Ceramic Tiles, Double Vanity, Shower Over Tub
- Level: Second
Bathroom 3
- Features: Ceramic Tiles, Shower Only
- Level: First
Dining room
- Level: First
- Area: 165 Square Feet
- Dimensions: 11 x 15
Great room
- Features: Fireplace
- Level: First
- Area: 240 Square Feet
- Dimensions: 16 x 15
Kitchen
- Features: Kitchen Island, Pantry, Quartz Counter
- Level: First
- Area: 180 Square Feet
- Dimensions: 12 x 15
Laundry
- Features: Ceramic Tiles
- Level: Second
- Area: 78 Square Feet
- Dimensions: 13 x 6
Heating
- Natural Gas, Forced Air
Cooling
- Electric
Appliances
- Included: Dishwasher, Exhaust Fan, Humidifier, Microwave, Built-In Electric Oven, Stainless Steel Appliance(s)
- Laundry: Bedroom Level, Laundry Room
Features
- Ceiling Fan(s), Custom Cabinets, Kitchen Island, Painted Cabinets, Pantry, Smart Thermostat, Walk-In Closet(s)
- Flooring: Carpet, Tile, Wood
- Windows: Thermal Windows
- Basement: Unfinished,Bath/Stubbed,Sump Pump
- Number of fireplaces: 1
- Fireplace features: Gas, Great Room
Interior area
- Total structure area: 2,530
- Total interior livable area: 2,530 sqft
- Finished area above ground: 2,530
- Finished area below ground: 0
Property
Parking
- Total spaces: 3
- Parking features: Attached, Garage Faces Front
- Attached garage spaces: 3
Features
- Patio & porch: Covered, Porch
- Exterior features: Sat Dish Allowed
Lot
- Size: 7,500 sqft
- Features: City Lot
Details
- Parcel number: 70500060300000000
Construction
Type & style
- Home type: SingleFamily
- Architectural style: Traditional
- Property subtype: Single Family Residence
Materials
- Lap Siding, Wood Siding
- Roof: Composition
Condition
- Year built: 2022
Details
- Builder model: Riverside
- Builder name: Summit Homes
Utilities & green energy
- Sewer: Public Sewer
- Water: Public
Green energy
- Energy efficient items: Appliances, Insulation, Lighting, Doors, Thermostat, Windows
- Indoor air quality: Ventilation
- Water conservation: Low-Flow Fixtures
Community & neighborhood
Security
- Security features: Security System, Smoke Detector(s)
Location
- Region: Lees Summit
- Subdivision: Cobey Creek
HOA & financial
HOA
- Has HOA: Yes
- HOA fee: $900 annually
- Services included: All Amenities, Curbside Recycle, Trash
- Association name: Colby Creek Master Homes Assc
Other
Other facts
- Listing terms: Cash,Conventional,FHA
- Ownership: Private
- Road surface type: Paved
Price history
| Date | Event | Price |
|---|---|---|
| 5/14/2025 | Sold | -- |
Source: | ||
| 4/9/2025 | Pending sale | $515,000$204/sqft |
Source: | ||
| 4/5/2025 | Listed for sale | $515,000+8.4%$204/sqft |
Source: | ||
| 1/23/2024 | Sold | -- |
Source: | ||
| 12/19/2023 | Pending sale | $475,000$188/sqft |
Source: | ||
Public tax history
| Year | Property taxes | Tax assessment |
|---|---|---|
| 2024 | $2,191 +0.7% | $30,339 |
| 2023 | $2,175 +157.8% | $30,339 +190.3% |
| 2022 | $844 -2% | $10,450 |
Find assessor info on the county website
Neighborhood: 64082
Nearby schools
GreatSchools rating
- 4/10Trailridge Elementary SchoolGrades: K-5Distance: 1.3 mi
- 6/10Summit Lakes Middle SchoolGrades: 6-8Distance: 1.3 mi
- 9/10Lee's Summit West High SchoolGrades: 9-12Distance: 2.4 mi
Schools provided by the listing agent
- Elementary: Trailridge
- Middle: Summit Lakes
- High: Lee's Summit West
Source: Heartland MLS as distributed by MLS GRID. This data may not be complete. We recommend contacting the local school district to confirm school assignments for this home.
Get a cash offer in 3 minutes
Find out how much your home could sell for in as little as 3 minutes with a no-obligation cash offer.
Estimated market value
$513,200
Get a cash offer in 3 minutes
Find out how much your home could sell for in as little as 3 minutes with a no-obligation cash offer.
Estimated market value
$513,200



