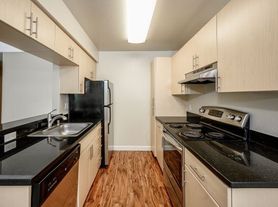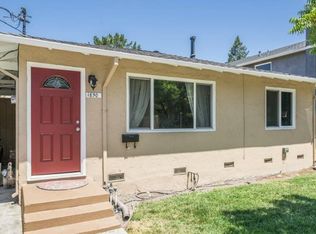New in 2020, 2nd Story 2 Bedroom, 1 Bathroom ADU. Beautiful kitchen with Quartz countertops and shaker cabinets and stainless steel appliances. Wood flooring throughout and your own Washer and Dryer.
LOCATION!!
280/880 on ramps two blocks away. Apple campus 5.8 miles and Google is 11 miles. Shopping n restaurants all around. 1.5 miles to Santana row and Valley Fair.
30 min to Santa Cruz. Literally in the Greatest location!!
Utilities are included. No smoking or Vaping on property. Parking on street.
House for rent
Accepts Zillow applications
$3,000/mo
529 Rutland Ave, San Jose, CA 95128
2beds
950sqft
Price may not include required fees and charges.
Single family residence
Available Sat Nov 1 2025
-- Pets
Wall unit
Shared laundry
Off street parking
Wall furnace
What's special
Stainless steel appliancesShaker cabinetsOwn washer and dryer
- 1 day |
- -- |
- -- |
Travel times
Facts & features
Interior
Bedrooms & bathrooms
- Bedrooms: 2
- Bathrooms: 1
- Full bathrooms: 1
Heating
- Wall Furnace
Cooling
- Wall Unit
Appliances
- Included: Dishwasher, Freezer, Microwave, Oven, Refrigerator
- Laundry: Shared
Features
- Flooring: Hardwood, Tile
- Furnished: Yes
Interior area
- Total interior livable area: 950 sqft
Property
Parking
- Parking features: Off Street
- Details: Contact manager
Features
- Exterior features: Heating system: Wall
Details
- Parcel number: 27727007
Construction
Type & style
- Home type: SingleFamily
- Property subtype: Single Family Residence
Community & HOA
Location
- Region: San Jose
Financial & listing details
- Lease term: 6 Month
Price history
| Date | Event | Price |
|---|---|---|
| 10/24/2025 | Listed for rent | $3,000$3/sqft |
Source: Zillow Rentals | ||
| 7/15/2025 | Listing removed | $1,775,000$1,868/sqft |
Source: MetroList Services of CA #225050849 | ||
| 7/6/2025 | Listed for sale | $1,775,000$1,868/sqft |
Source: MetroList Services of CA #225050849 | ||
| 6/19/2025 | Listing removed | $1,775,000$1,868/sqft |
Source: MetroList Services of CA #225050849 | ||
| 5/8/2025 | Price change | $1,775,000-9%$1,868/sqft |
Source: MetroList Services of CA #225050849 | ||

