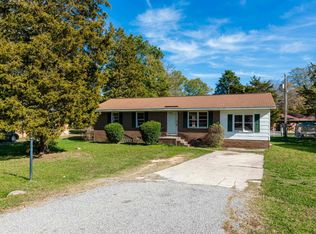Closed
$100,000
529 Roundtree Cir #44, Chester, SC 29706
3beds
1,325sqft
Single Family Residence
Built in 1970
0.24 Acres Lot
$101,400 Zestimate®
$75/sqft
$1,553 Estimated rent
Home value
$101,400
Estimated sales range
Not available
$1,553/mo
Zestimate® history
Loading...
Owner options
Explore your selling options
What's special
Welcoming all investors to a premier project with endless potential. This home has 3 bedrooms, 1.5 bathrooms and although not in the city limits, provides quick access to all daily necessities - shopping, grocery stores, schools, restaurants, etc. The yard offers a large deck and plenty of space for entertaining, pets, and gardening. Carport was enclosed by a previous owner creating a step-down den which could easily be used as a 4th bedroom. The condition of this home has been considered and has been priced accordingly. This is an “as is” sale and no repairs will be made on the home.
Zillow last checked: 8 hours ago
Listing updated: June 12, 2025 at 01:01pm
Listing Provided by:
Danielle Childers daniellechilders@bellsouth.net,
Homeland Realty Group LLC
Bought with:
Nolan Raby
Coldwell Banker Carver-Pressley, Realtors
Source: Canopy MLS as distributed by MLS GRID,MLS#: 4203560
Facts & features
Interior
Bedrooms & bathrooms
- Bedrooms: 3
- Bathrooms: 2
- Full bathrooms: 1
- 1/2 bathrooms: 1
- Main level bedrooms: 3
Bedroom s
- Level: Main
Bathroom full
- Level: Main
Bathroom half
- Level: Main
Flex space
- Level: Main
Kitchen
- Level: Main
Living room
- Level: Main
Heating
- Other
Cooling
- Other
Appliances
- Included: Electric Range, Refrigerator
- Laundry: In Bathroom
Features
- Doors: French Doors
- Has basement: No
Interior area
- Total structure area: 1,325
- Total interior livable area: 1,325 sqft
- Finished area above ground: 1,325
- Finished area below ground: 0
Property
Parking
- Parking features: Driveway
- Has uncovered spaces: Yes
Features
- Levels: One
- Stories: 1
- Patio & porch: Deck, Rear Porch
Lot
- Size: 0.24 Acres
- Features: Level
Details
- Parcel number: 0790105021000
- Zoning: RG-1
- Special conditions: Standard
Construction
Type & style
- Home type: SingleFamily
- Architectural style: Ranch
- Property subtype: Single Family Residence
Materials
- Brick Partial
- Foundation: Crawl Space
Condition
- New construction: No
- Year built: 1970
Utilities & green energy
- Sewer: Public Sewer
- Water: City
Community & neighborhood
Location
- Region: Chester
- Subdivision: None
Other
Other facts
- Listing terms: Cash,Conventional,FHA 203(K)
- Road surface type: Dirt, Gravel, Paved
Price history
| Date | Event | Price |
|---|---|---|
| 6/6/2025 | Sold | $100,000-15.9%$75/sqft |
Source: | ||
| 3/27/2025 | Price change | $118,900-4.8%$90/sqft |
Source: | ||
| 2/13/2025 | Price change | $124,900-7.4%$94/sqft |
Source: | ||
| 1/7/2025 | Price change | $134,900-3.6%$102/sqft |
Source: | ||
| 12/4/2024 | Listed for sale | $140,000$106/sqft |
Source: | ||
Public tax history
Tax history is unavailable.
Neighborhood: 29706
Nearby schools
GreatSchools rating
- 4/10Chester Park Elementary Of InquiryGrades: PK-5Distance: 1.5 mi
- 3/10Chester Middle SchoolGrades: 6-8Distance: 1.3 mi
- 2/10Chester Senior High SchoolGrades: 9-12Distance: 2.2 mi
Schools provided by the listing agent
- Elementary: Chester Park
- Middle: Chester
- High: Chester
Source: Canopy MLS as distributed by MLS GRID. This data may not be complete. We recommend contacting the local school district to confirm school assignments for this home.
Get pre-qualified for a loan
At Zillow Home Loans, we can pre-qualify you in as little as 5 minutes with no impact to your credit score.An equal housing lender. NMLS #10287.
