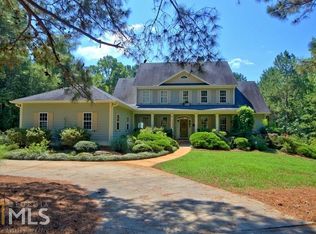Captivating farmhouse is situated on 10.6 acres. Artisan siding, Pella windows, galvanized gutters and porch roofs are examples of the attention to detail. Home office/Barn overlooks 22 acres stocked pond. The traditional slamming screen door is vintage and creates quite sense of nostalgia.The 'story' this home tells continues with reclaimed cast iron footed tub in the owner's suite, reclaimed door hardware in the home and a traditional scullery just off the kitchen. Home is constructed with modern energy efficient technology*zone heat pumps, ERV, spray foam insulation! 2018-07-25
This property is off market, which means it's not currently listed for sale or rent on Zillow. This may be different from what's available on other websites or public sources.
