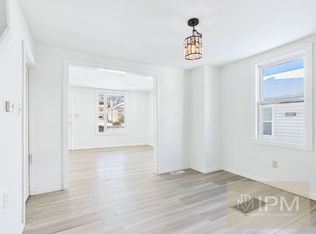Sold for $195,000
$195,000
529 Ridge St, Steelton, PA 17113
4beds
1,288sqft
Single Family Residence
Built in 1953
10,019 Square Feet Lot
$215,600 Zestimate®
$151/sqft
$1,720 Estimated rent
Home value
$215,600
$198,000 - $231,000
$1,720/mo
Zestimate® history
Loading...
Owner options
Explore your selling options
What's special
Lots of laughter and love has been shared within the walls of this inviting 1.5-story residence situated in Steelton Boro. This well-appointed home features 4 bedrooms and 1 full bathroom, providing ample space for comfortable living. The main floor includes a spacious combined living room and dining room, a generously sized eat-in kitchen perfect for meal preparation and gatherings, 3 bedrooms, a full bathroom with new flooring, new vanity, new mirror, and new linen closet door, and a bright sunroom that serves as an ideal retreat for relaxation. The second level accommodates the 4th bedroom. The partially finished basement offers additional storage, a laundry area, and direct access to the exterior. The oversized fenced-in yard is complete with a free-standing shed. This flat corner lot offers plenty of space for outdoor activities, cookouts, or gatherings. Additional features to showcase are fresh paint, central air, the practical 2-car carport and a charming front porch that enhances its curb appeal. Don't let this opportunity pass you by and schedule your showing today!
Zillow last checked: 8 hours ago
Listing updated: September 19, 2024 at 03:16pm
Listed by:
CORINNE HANKINS 717-877-4480,
Berkshire Hathaway HomeServices Homesale Realty
Bought with:
Paul Agosto, Rs352079
Berkshire Hathaway HomeServices Homesale Realty
Source: Bright MLS,MLS#: PADA2036310
Facts & features
Interior
Bedrooms & bathrooms
- Bedrooms: 4
- Bathrooms: 1
- Full bathrooms: 1
- Main level bathrooms: 1
- Main level bedrooms: 3
Basement
- Area: 0
Heating
- Forced Air, Natural Gas
Cooling
- Central Air, Electric
Appliances
- Included: Cooktop, Electric Water Heater
- Laundry: In Basement
Features
- Bar, Built-in Features, Ceiling Fan(s), Combination Dining/Living, Floor Plan - Traditional, Eat-in Kitchen
- Flooring: Carpet
- Basement: Interior Entry,Exterior Entry,Partially Finished
- Has fireplace: No
Interior area
- Total structure area: 1,288
- Total interior livable area: 1,288 sqft
- Finished area above ground: 1,288
- Finished area below ground: 0
Property
Parking
- Total spaces: 6
- Parking features: Attached Carport, On Street, Off Street
- Carport spaces: 2
- Has uncovered spaces: Yes
Accessibility
- Accessibility features: 2+ Access Exits
Features
- Levels: One and One Half
- Stories: 1
- Patio & porch: Porch
- Exterior features: Lighting, Sidewalks
- Pool features: None
Lot
- Size: 10,019 sqft
Details
- Additional structures: Above Grade, Below Grade
- Parcel number: 590010240000000
- Zoning: RES
- Special conditions: Standard
Construction
Type & style
- Home type: SingleFamily
- Architectural style: Cape Cod
- Property subtype: Single Family Residence
Materials
- Block, Frame
- Foundation: Block
Condition
- New construction: No
- Year built: 1953
Utilities & green energy
- Sewer: Public Sewer
- Water: Public
Community & neighborhood
Location
- Region: Steelton
- Subdivision: Steelton Borough
- Municipality: STEELTON BORO
Other
Other facts
- Listing agreement: Exclusive Right To Sell
- Ownership: Fee Simple
Price history
| Date | Event | Price |
|---|---|---|
| 9/16/2024 | Sold | $195,000-2.5%$151/sqft |
Source: | ||
| 8/9/2024 | Pending sale | $199,900$155/sqft |
Source: | ||
| 7/30/2024 | Price change | $199,900-9.1%$155/sqft |
Source: | ||
| 7/23/2024 | Listed for sale | $220,000$171/sqft |
Source: | ||
Public tax history
| Year | Property taxes | Tax assessment |
|---|---|---|
| 2025 | $3,305 | $66,500 |
| 2023 | $3,305 | $66,500 |
| 2022 | $3,305 | $66,500 |
Find assessor info on the county website
Neighborhood: Steelton
Nearby schools
GreatSchools rating
- 4/10Steelton-Highspire El SchoolGrades: K-6Distance: 0.6 mi
- 3/10Steelton-Highspire High SchoolGrades: 7-12Distance: 0.6 mi
Schools provided by the listing agent
- High: Steelton-highspire Jr-sr High School
- District: Steelton-highspire
Source: Bright MLS. This data may not be complete. We recommend contacting the local school district to confirm school assignments for this home.
Get pre-qualified for a loan
At Zillow Home Loans, we can pre-qualify you in as little as 5 minutes with no impact to your credit score.An equal housing lender. NMLS #10287.
Sell for more on Zillow
Get a Zillow Showcase℠ listing at no additional cost and you could sell for .
$215,600
2% more+$4,312
With Zillow Showcase(estimated)$219,912
