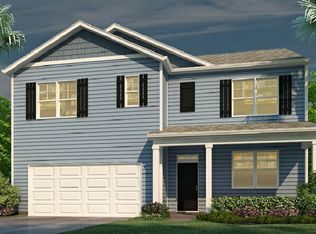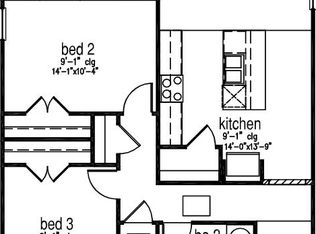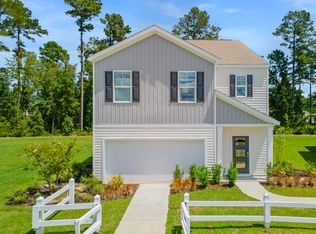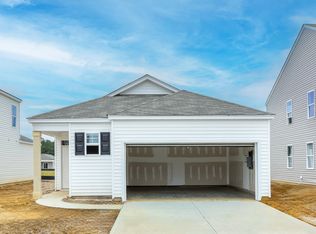Closed
$383,900
529 Red Twig Rd, Summerville, SC 29486
4beds
2,203sqft
Single Family Residence
Built in 2022
5,662.8 Square Feet Lot
$378,900 Zestimate®
$174/sqft
$2,462 Estimated rent
Home value
$378,900
$360,000 - $398,000
$2,462/mo
Zestimate® history
Loading...
Owner options
Explore your selling options
What's special
The Manning floorplan features a large open living and dining space and a first floor owner's suite with a double bowl vanity and a spacious walk-in closet. The second floor includes three secondary bedrooms and a versatile upstairs living space. Photos are a depiction of a similar home. Pine Hills is Summerville's most awaited master planned community. Featuring world class amenities including two resort style pools (one featuring a two-story water slide!) a playground, walking trails, bike paths and an outdoor pavilion with a community fireplace, you'll always feel like you're on vacation when living in Pine Hills.
Zillow last checked: 8 hours ago
Listing updated: July 10, 2025 at 10:38am
Listed by:
D R Horton Inc
Bought with:
Better Homes And Gardens Real Estate Palmetto
Source: CTMLS,MLS#: 23018355
Facts & features
Interior
Bedrooms & bathrooms
- Bedrooms: 4
- Bathrooms: 3
- Full bathrooms: 2
- 1/2 bathrooms: 1
Heating
- Natural Gas
Cooling
- Central Air
Appliances
- Laundry: Washer Hookup, Laundry Room
Features
- Ceiling - Smooth, Kitchen Island, Walk-In Closet(s), Eat-in Kitchen, Entrance Foyer, Pantry
- Flooring: Carpet, Vinyl
- Windows: Window Treatments
- Has fireplace: No
Interior area
- Total structure area: 2,203
- Total interior livable area: 2,203 sqft
Property
Parking
- Total spaces: 2
- Parking features: Garage
- Garage spaces: 2
Features
- Levels: Two
- Stories: 2
- Patio & porch: Patio, Porch
- Exterior features: Stoop
Lot
- Size: 5,662 sqft
- Features: 0 - .5 Acre, Level
Details
- Parcel number: 1790902181
- Special conditions: 10 Yr Warranty
Construction
Type & style
- Home type: SingleFamily
- Architectural style: Traditional
- Property subtype: Single Family Residence
Materials
- Vinyl Siding
- Foundation: Slab
- Roof: Fiberglass
Condition
- New construction: Yes
- Year built: 2022
Details
- Warranty included: Yes
Utilities & green energy
- Sewer: Public Sewer
- Water: Public
- Utilities for property: BCW & SA, Berkeley Elect Co-Op, Dominion Energy
Green energy
- Green verification: HERS Index Score
Community & neighborhood
Community
- Community features: Clubhouse, Dog Park, Park, Pool, Trash
Location
- Region: Summerville
- Subdivision: Cane Bay Plantation
Other
Other facts
- Listing terms: Cash,Conventional,FHA,USDA Loan,VA Loan
Price history
| Date | Event | Price |
|---|---|---|
| 8/9/2023 | Sold | $383,900$174/sqft |
Source: | ||
Public tax history
| Year | Property taxes | Tax assessment |
|---|---|---|
| 2024 | $5,926 +2331.1% | $24,100 +2410.4% |
| 2023 | $244 | $960 |
Find assessor info on the county website
Neighborhood: 29486
Nearby schools
GreatSchools rating
- 6/10Whitesville Elementary SchoolGrades: PK-5Distance: 4.9 mi
- 4/10Berkeley Middle SchoolGrades: 6-8Distance: 9.1 mi
- 5/10Berkeley High SchoolGrades: 9-12Distance: 7.7 mi
Schools provided by the listing agent
- Elementary: Whitesville
- Middle: Berkeley
- High: Berkeley
Source: CTMLS. This data may not be complete. We recommend contacting the local school district to confirm school assignments for this home.
Get a cash offer in 3 minutes
Find out how much your home could sell for in as little as 3 minutes with a no-obligation cash offer.
Estimated market value
$378,900
Get a cash offer in 3 minutes
Find out how much your home could sell for in as little as 3 minutes with a no-obligation cash offer.
Estimated market value
$378,900



