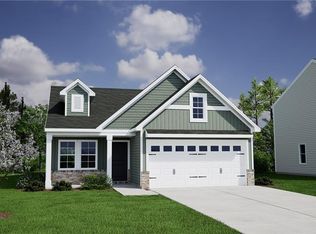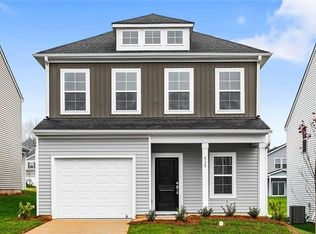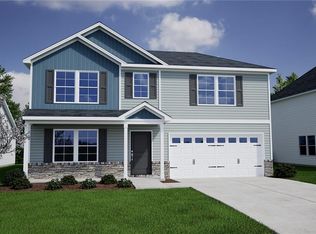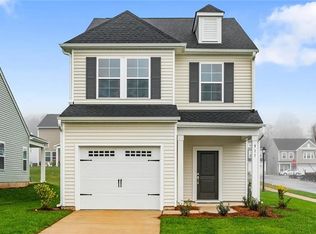Sold for $440,000
Zestimate®
$440,000
529 Raspberry Hill Rd, Winston Salem, NC 27106
6beds
3,349sqft
Stick/Site Built, Residential, Single Family Residence
Built in 2025
0.18 Acres Lot
$440,000 Zestimate®
$--/sqft
$2,965 Estimated rent
Home value
$440,000
$418,000 - $462,000
$2,965/mo
Zestimate® history
Loading...
Owner options
Explore your selling options
What's special
The Warren is a two-story plan featuring six bedrooms and three bathrooms. Immediately upon entry, you are greeted by a flex space. Further down the hallway, you will find the open concept eat-in, great room with a kitchen. There is a secondary flex space with a private walk-in closet adjacent to the common areas that can be used as a main level guest bedroom! Upstairs, the primary suite features a walk-in closet and oversized walk-in shower. There are four additional bedrooms upstairs that all feature private walk-in closets as well as a conveniently located full bathroom. A loft space and a laundry room complete the second-level. Make this home yours today!
Zillow last checked: 8 hours ago
Listing updated: January 07, 2026 at 01:03pm
Listed by:
Jessica Case 336-500-4593,
Mungo Homes
Bought with:
NONUSER NONUSER
nonmls
Source: Triad MLS,MLS#: 1180238 Originating MLS: Greensboro
Originating MLS: Greensboro
Facts & features
Interior
Bedrooms & bathrooms
- Bedrooms: 6
- Bathrooms: 3
- Full bathrooms: 3
- Main level bathrooms: 1
Primary bedroom
- Level: Second
Heating
- Dual Fuel System, Electric
Cooling
- Central Air
Appliances
- Included: Gas Water Heater
Features
- Has basement: No
- Has fireplace: No
Interior area
- Total structure area: 3,349
- Total interior livable area: 3,349 sqft
- Finished area above ground: 3,349
Property
Parking
- Total spaces: 2
- Parking features: Driveway, Garage, Attached
- Attached garage spaces: 2
- Has uncovered spaces: Yes
Features
- Levels: Two
- Stories: 2
- Pool features: Community
Lot
- Size: 0.18 Acres
Details
- Parcel number: 5897863244
- Zoning: RS9
- Special conditions: Owner Sale
Construction
Type & style
- Home type: SingleFamily
- Property subtype: Stick/Site Built, Residential, Single Family Residence
Materials
- Vinyl Siding
- Foundation: Slab
Condition
- New Construction
- New construction: Yes
- Year built: 2025
Utilities & green energy
- Sewer: Public Sewer
- Water: Public
Community & neighborhood
Location
- Region: Winston Salem
- Subdivision: Hanes Lake
HOA & financial
HOA
- Has HOA: Yes
- HOA fee: $800 annually
Other
Other facts
- Listing agreement: Exclusive Right To Sell
- Listing terms: Cash,Conventional,FHA,VA Loan
Price history
| Date | Event | Price |
|---|---|---|
| 1/6/2026 | Sold | $440,000-2.2% |
Source: | ||
| 12/4/2025 | Pending sale | $450,000 |
Source: | ||
| 11/20/2025 | Price change | $450,000-3.2% |
Source: | ||
| 10/22/2025 | Price change | $465,000-0.6% |
Source: | ||
| 9/27/2025 | Price change | $468,000-2.3% |
Source: | ||
Public tax history
Tax history is unavailable.
Neighborhood: 27106
Nearby schools
GreatSchools rating
- 6/10Vienna ElementaryGrades: PK-5Distance: 1.7 mi
- 6/10Jefferson MiddleGrades: 6-8Distance: 3.2 mi
- 9/10Reagan High SchoolGrades: 9-12Distance: 1.5 mi
Schools provided by the listing agent
- Elementary: Vienna
- Middle: Lewisville
- High: Reagan
Source: Triad MLS. This data may not be complete. We recommend contacting the local school district to confirm school assignments for this home.
Get a cash offer in 3 minutes
Find out how much your home could sell for in as little as 3 minutes with a no-obligation cash offer.
Estimated market value
$440,000



