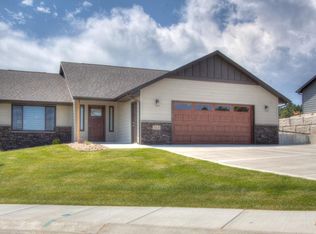Brilliant Views!! Welcome to 529 Ranchester! An immaculate 4 bed, 3 bath, 4+ Car Garage, 2824sqft Home! Yes! A 4+ Car Garage!! Characteristics of the kitchen, soft close Mid-continent cabinets & champagne hardware. Gas 6 top burner double convection oven, GE refrigerator w/ built in Keurig style coffee dispense feature! Quartz countertops, decorative blue emphasis island w/ expanded cabinet capacity, a great go-to spot for gathering family! A Fine Pantry! Handmade metal railing & LVP flooring. The 1st balcony deck overlooking the canyon, w/ sunrise OR sunset view! The Master bedroom offers a 2nd balcony, & more canyon views! Master bath, heated floors, tiled shower & walk in closet! 2 more bedrooms and laundry on the main! Downstairs a sizeable family room, patio walkout to privacy, 4th bed, & 3rd bath. Ultrex Integrity Windows. A massive 20x40 & 24x26 heated garage for toys w/ 220V! Close to Hospital, BH Energy, shopping, schools, & parks. Listed By Drew Yeoman @ BH SD Realty 484-5392
This property is off market, which means it's not currently listed for sale or rent on Zillow. This may be different from what's available on other websites or public sources.
