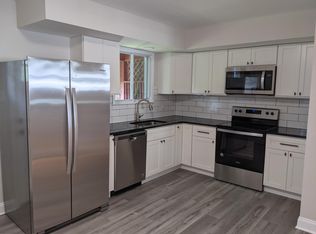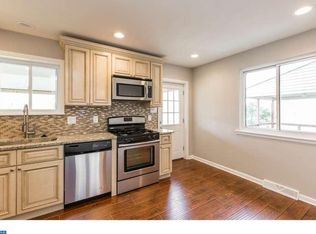Exceptional 3 yr young single-family home situated on a level lot set high on the hills of Bridgeport. Stone, vinyl and architectural shingled facade accented by brick sills and standing seam porch roof. Stylish custom finishes include site finished hwd flrs, window treatments, wainscotting, coffered ceilings, tray ceiling, barn door and benches with cubbies just to name a few. Living Room features tray ceiling with recessed lighting and charming barndoor to mudroom with access to the one car garage. Current Dining Room could also be used as a Family Room, boasting gas black slate surround fireplace with mantle, wainscotting, coffer ceiling, and black double doors to large pressure treated deck with stairs overlooking the lush green backyard. Open floor plan to Gourmet Style Kitchen featuring coffered ceiling. Quartz counters and island with under-mount stainless sink and seating area. Soft closed cabinetry with crown molding and featuring glass doors, stainless appliances including refrigerator, microwave drawer, vent hood and dishwasher. Powder Room finishes the main living area. Master Bedroom offers site finished hardwood floors, walk-in closet, additional closet storage included. Master Bathroom serves you well with a double bowl sink and tiled shower. Three additional Bedrooms, hall bath and laundry with front loading appliances. The 3rd floor is a large functional bonus room and 5th Bedroom. Close to major highways, train and the largest mall on the East Coast - The King Of Prussia Mall. Walkable neighbor and one block from park. Enjoy local restaurants.
This property is off market, which means it's not currently listed for sale or rent on Zillow. This may be different from what's available on other websites or public sources.


