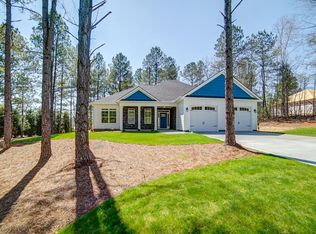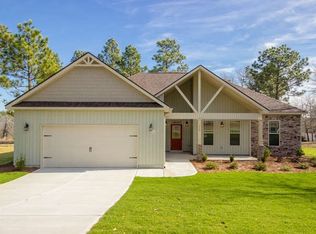This Harrison plan has covered front and back porches, spacious open living area and sits on a .64 ac. lot. It will come with granite counter-tops and tile back-splash in the kitchen, a 9 x 10 eat- in kitchen area, hardwood in the foyer & living room and tile tub surround in the master bath. Even with these upgrades the seller will give up to $4000 toward closing cost. The HOA includes street lights, maintained common areas, pond access and a huge fenced lot for campers, boats, storage buildings, etc. Recent price change due to builder adding hardwood flooring in the living room.
This property is off market, which means it's not currently listed for sale or rent on Zillow. This may be different from what's available on other websites or public sources.

