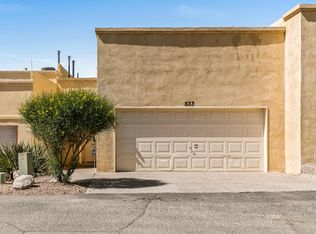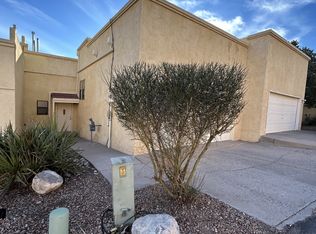Sold on 05/29/25
Price Unknown
529 Pinon Creek Rd SE, Albuquerque, NM 87123
3beds
2,150sqft
Townhouse
Built in 1994
2,613.6 Square Feet Lot
$309,300 Zestimate®
$--/sqft
$2,085 Estimated rent
Home value
$309,300
$281,000 - $337,000
$2,085/mo
Zestimate® history
Loading...
Owner options
Explore your selling options
What's special
Move-in-ready 2 story townhome situated in the private Pinon Creek cul-da-sac of Four Hills. This well maintained home offers 2 living areas, tons of space, & amazing views! Includes new stucco, new carpet, new tile, w/ fresh paint throughout the home. Main level is an open & bright living room w/ high ceilings, a master suit, & stunning balcony views to enjoy the sunsets. Lower level includes large laundry room, 2 bedrooms-both w/ private patio access-1 bathroom, & additional living space that could be an office, craft/gaming room, or a 4th bedroom. Water heater, fans/light fixtures, & toilets all recently replaced. Attached 2 garage. Conveniently located at the base of the mountain. Hiking & bike trail opportunities, in addition to being minutes away from grocery, restaurants & shopping
Zillow last checked: 8 hours ago
Listing updated: May 29, 2025 at 06:20pm
Listed by:
K2 Omni Group 505-750-2837,
EXP Realty, LLC,
Tegan N Lovato 505-269-3511,
EXP Realty, LLC
Bought with:
Davina M Lawson, 49324
Coldwell Banker Legacy
Source: SWMLS,MLS#: 1082790
Facts & features
Interior
Bedrooms & bathrooms
- Bedrooms: 3
- Bathrooms: 3
- Full bathrooms: 1
- 3/4 bathrooms: 1
- 1/2 bathrooms: 1
Primary bedroom
- Level: Main
- Area: 240
- Dimensions: 15 x 16
Bedroom 2
- Level: Main
- Area: 208
- Dimensions: 13 x 16
Bedroom 3
- Level: Main
- Area: 144
- Dimensions: 12 x 12
Dining room
- Level: Main
- Area: 150
- Dimensions: 15 x 10
Family room
- Level: Main
- Area: 400
- Dimensions: 20 x 20
Kitchen
- Level: Main
- Area: 130
- Dimensions: 10 x 13
Living room
- Level: Main
- Area: 210
- Dimensions: 14 x 15
Heating
- Central, Forced Air, Natural Gas
Appliances
- Included: Dryer, Dishwasher, Free-Standing Electric Range, Disposal, Microwave, Refrigerator, Washer
- Laundry: Washer Hookup, Electric Dryer Hookup, Gas Dryer Hookup
Features
- Breakfast Bar, Bookcases, Breakfast Area, Ceiling Fan(s), Cathedral Ceiling(s), Entrance Foyer, Multiple Living Areas, Main Level Primary, Shower Only, Skylights, Separate Shower, Utility Room, Walk-In Closet(s)
- Flooring: Carpet, Tile
- Windows: Thermal Windows, Skylight(s)
- Has basement: No
- Number of fireplaces: 1
- Fireplace features: Gas Log
Interior area
- Total structure area: 2,150
- Total interior livable area: 2,150 sqft
Property
Parking
- Total spaces: 2
- Parking features: Attached, Finished Garage, Garage, Garage Door Opener
- Attached garage spaces: 2
Accessibility
- Accessibility features: None
Features
- Levels: One
- Stories: 1
- Patio & porch: Balcony
- Exterior features: Balcony
Lot
- Size: 2,613 sqft
- Features: Planned Unit Development
Details
- Parcel number: 102305609716630450
- Zoning description: R-T*
Construction
Type & style
- Home type: Townhouse
- Property subtype: Townhouse
- Attached to another structure: Yes
Materials
- Frame, Stucco
- Foundation: Slab
- Roof: Flat,Tar/Gravel
Condition
- Resale
- New construction: No
- Year built: 1994
Details
- Builder name: Innsbrack
Utilities & green energy
- Sewer: Public Sewer
- Water: Public
- Utilities for property: Electricity Connected, Natural Gas Connected, Sewer Connected, Water Connected
Green energy
- Energy generation: None
Community & neighborhood
Location
- Region: Albuquerque
HOA & financial
HOA
- Has HOA: Yes
- HOA fee: $165 monthly
- Services included: Common Areas, Maintenance Grounds, Road Maintenance
Other
Other facts
- Listing terms: Cash,Conventional,FHA,VA Loan
- Road surface type: Asphalt
Price history
| Date | Event | Price |
|---|---|---|
| 5/29/2025 | Sold | -- |
Source: | ||
| 4/30/2025 | Pending sale | $315,000$147/sqft |
Source: | ||
| 4/25/2025 | Listed for sale | $315,000$147/sqft |
Source: | ||
Public tax history
| Year | Property taxes | Tax assessment |
|---|---|---|
| 2024 | $2,342 +1.8% | $57,503 +3% |
| 2023 | $2,300 +3.6% | $55,829 +3% |
| 2022 | $2,220 +3.6% | $54,202 +3% |
Find assessor info on the county website
Neighborhood: North Four Hills
Nearby schools
GreatSchools rating
- 4/10Apache Elementary SchoolGrades: PK-5Distance: 1.2 mi
- 5/10Manzano High SchoolGrades: PK-12Distance: 1.7 mi
- 6/10Grant Middle SchoolGrades: 6-8Distance: 3.4 mi
Schools provided by the listing agent
- Elementary: Apache
- Middle: Grant
- High: Manzano
Source: SWMLS. This data may not be complete. We recommend contacting the local school district to confirm school assignments for this home.
Get a cash offer in 3 minutes
Find out how much your home could sell for in as little as 3 minutes with a no-obligation cash offer.
Estimated market value
$309,300
Get a cash offer in 3 minutes
Find out how much your home could sell for in as little as 3 minutes with a no-obligation cash offer.
Estimated market value
$309,300

