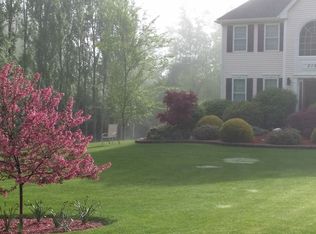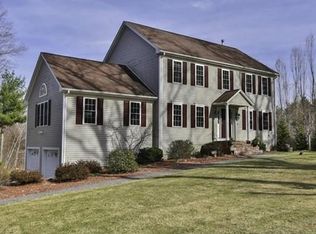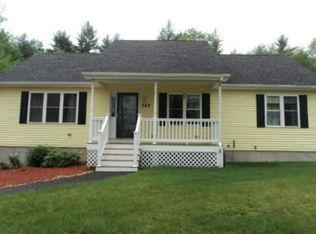Autumn Crest Estates! One of Barre's newest neighborhoods. Beautiful and spacious Colonial style home built in 2003 by one of Barre's premier builders and in an area where turnover is very low. Project is complete so now is your chance to get into this great area. Home is situated on over 2 acres of land with a huge fenced in back yard. Central air and hot air by oil heat. First floor features open concept kitchen, living room/great room with vaulted ceilings and gas fireplace. Eat-in kitchen with Granite countertops and center island. Tile and hardwood throughout the entire first floor. Formal dining room, family room and office on first floor with half bath. Second floor features 4 large bedrooms. Master bedroom with walk-in closet, full bath with tile floor and whirlpool tub. Carpeting in the bedrooms upstairs. Home In an area of all newer homes and was part of phase one for the original project with all of the higher priced homes for the development. Easy ride to RT122, Rt.67
This property is off market, which means it's not currently listed for sale or rent on Zillow. This may be different from what's available on other websites or public sources.


