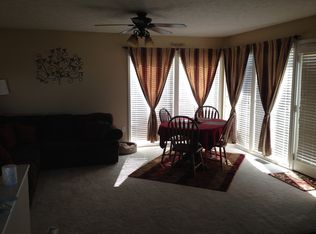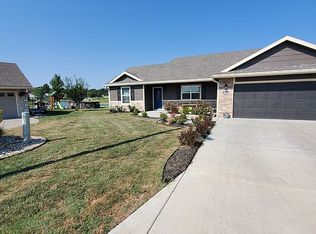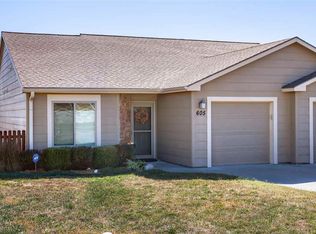Beautifully maintained 1.5 story home within walking distance of schools. Elegant open plan features a vaulted LR/dining/kitchen w/ great windows for lots of natural lighting & access to covered back patio. Kitchen has black appliances & center island w/ bkfst bar. Main level laundry area w/ W&D convenient to MBR. Main level MBR has a dbl closet & WI closet in MBA w/ dbl sinks. Upper level w/ spacious landing loft that could be a study area, 2 bedrooms, full bath, & unfinished attic storage. Lovely manicured lawn w/ view of community pond.
This property is off market, which means it's not currently listed for sale or rent on Zillow. This may be different from what's available on other websites or public sources.



