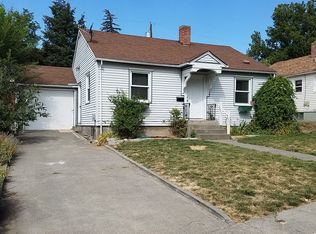Sold
$239,000
529 NW 7th St, Pendleton, OR 97801
2beds
1,550sqft
Residential, Single Family Residence
Built in 1942
6,534 Square Feet Lot
$237,300 Zestimate®
$154/sqft
$1,239 Estimated rent
Home value
$237,300
$211,000 - $266,000
$1,239/mo
Zestimate® history
Loading...
Owner options
Explore your selling options
What's special
Welcome to this beautifully updated 2-bedroom, 1-bath bungalow! From the moment you step inside, you'll appreciate the care and craftsmanship that went into every corner of this move-in-ready home. The heart of the home is the brand-new kitchen, thoughtfully designed with stainless steel appliances, a butcher block countertop island, and modern fixtures that add both function and style. Whether you’re a seasoned cook or just love a fresh, inviting space, this kitchen is sure to impress.The remodeled bathroom is crisp and clean, featuring updated finishes and a fresh, modern aesthetic. Throughout the home, you'll find hardwood floors, new lighting, and fresh interior paint, giving the entire space a bright and welcoming feel.Downstairs, the spotless basement offers a world of possibility. With a full egress window, it’s light, airy, and ready for your vision—whether you want to add a third bedroom, a second bathroom, or create the perfect bonus space.Major structural updates include a brand-new foundation on the north and east sides of the home, along with a new roof, ensuring peace of mind for years to come. These big-ticket improvements make this home a smart investment, while still leaving room to personalize the basement to suit your lifestyle.Set in a quiet, established neighborhood, this bungalow is ideal for buyers looking for a low-maintenance home with modern upgrades and room to grow. All the hard work has been done—now it's time to make it your own.Don’t miss this opportunity—schedule your private showing today!
Zillow last checked: 8 hours ago
Listing updated: August 15, 2025 at 07:20am
Listed by:
Sara Avery 360-513-2845,
Hearthstone Real Estate
Bought with:
Sara Avery, 201230493
Hearthstone Real Estate
Source: RMLS (OR),MLS#: 133907461
Facts & features
Interior
Bedrooms & bathrooms
- Bedrooms: 2
- Bathrooms: 1
- Full bathrooms: 1
- Main level bathrooms: 1
Primary bedroom
- Level: Main
Heating
- Forced Air
Cooling
- Window Unit(s)
Appliances
- Included: Dishwasher, Free-Standing Range, Free-Standing Refrigerator, Microwave, Stainless Steel Appliance(s), Washer/Dryer, Electric Water Heater
Features
- Flooring: Hardwood, Laminate
- Windows: Double Pane Windows, Vinyl Frames
- Basement: Full,Unfinished
Interior area
- Total structure area: 1,550
- Total interior livable area: 1,550 sqft
Property
Parking
- Total spaces: 1
- Parking features: Driveway, On Street, Attached
- Attached garage spaces: 1
- Has uncovered spaces: Yes
Features
- Stories: 2
- Fencing: Fenced
Lot
- Size: 6,534 sqft
- Features: SqFt 5000 to 6999
Details
- Parcel number: 104686
- Zoning: R1
Construction
Type & style
- Home type: SingleFamily
- Architectural style: Bungalow
- Property subtype: Residential, Single Family Residence
Materials
- Wood Composite
- Foundation: Concrete Perimeter, Other
- Roof: Composition
Condition
- Resale
- New construction: No
- Year built: 1942
Utilities & green energy
- Gas: Gas
- Sewer: Public Sewer
- Water: Public
Community & neighborhood
Location
- Region: Pendleton
Other
Other facts
- Listing terms: Cash,Conventional,FHA,USDA Loan,VA Loan
- Road surface type: Paved
Price history
| Date | Event | Price |
|---|---|---|
| 8/15/2025 | Sold | $239,000-4%$154/sqft |
Source: | ||
| 7/17/2025 | Pending sale | $249,000$161/sqft |
Source: | ||
| 7/15/2025 | Listed for sale | $249,000$161/sqft |
Source: | ||
Public tax history
| Year | Property taxes | Tax assessment |
|---|---|---|
| 2024 | $2,075 +5.4% | $112,020 +6.1% |
| 2022 | $1,969 +2.5% | $105,600 +3% |
| 2021 | $1,921 +3.5% | $102,530 +3% |
Find assessor info on the county website
Neighborhood: 97801
Nearby schools
GreatSchools rating
- NAPendleton Early Learning CenterGrades: PK-KDistance: 0.8 mi
- 5/10Sunridge Middle SchoolGrades: 6-8Distance: 1.8 mi
- 5/10Pendleton High SchoolGrades: 9-12Distance: 0.5 mi
Schools provided by the listing agent
- Elementary: Washington
- Middle: Sunridge
- High: Pendleton
Source: RMLS (OR). This data may not be complete. We recommend contacting the local school district to confirm school assignments for this home.

Get pre-qualified for a loan
At Zillow Home Loans, we can pre-qualify you in as little as 5 minutes with no impact to your credit score.An equal housing lender. NMLS #10287.
