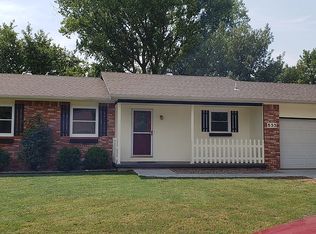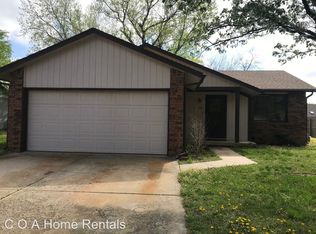Sold
Price Unknown
529 N Rutgers St, Wichita, KS 67212
4beds
1,952sqft
Single Family Onsite Built
Built in 1990
8,712 Square Feet Lot
$262,200 Zestimate®
$--/sqft
$2,058 Estimated rent
Home value
$262,200
$239,000 - $288,000
$2,058/mo
Zestimate® history
Loading...
Owner options
Explore your selling options
What's special
Opportunity to save some $$$ - Inspections (including HVAC, roof, sewer, radon & well) done and on file for your review. Upon arrival, you'll be impressed by the immaculate lawn, maintained by the irrigation well and sprinkler system, and the extra third-car driveway that extends into the backyard, offering additional parking for cars, boats, campers, or RVs. Inside, you'll find an exceptional layout with a seamless flow from room to room, perfect for everyday living and entertaining. Sought-after features include a split bedroom plan, main floor laundry, granite countertops in the kitchen and both main floor bathrooms, vaulted ceilings, a spacious master bedroom with dual sinks and two closets, and charming window seat storage in two of the main floor bedrooms. The finished basement offers even more space, with a family room and dry bar, a fourth bedroom, a third bathroom, a bonus room, and abundant storage. Enjoy the upcoming fall weather on the covered deck in the fully privacy-fenced yard.
Zillow last checked: 8 hours ago
Listing updated: March 19, 2025 at 08:04pm
Listed by:
Desiree Mesle 316-993-8307,
Nav Real Estate Agency, LLC
Source: SCKMLS,MLS#: 647738
Facts & features
Interior
Bedrooms & bathrooms
- Bedrooms: 4
- Bathrooms: 3
- Full bathrooms: 3
Primary bedroom
- Description: Wood Laminate
- Level: Main
- Area: 196
- Dimensions: 14' x 14'
Bedroom
- Description: Wood
- Level: Main
- Area: 100
- Dimensions: 10' x 10'
Bedroom
- Description: Wood
- Level: Main
- Area: 100
- Dimensions: 10' x 10'
Bedroom
- Description: Tile
- Level: Basement
- Area: 120
- Dimensions: 10' x 12'
Bonus room
- Description: Vinyl
- Level: Basement
- Area: 100
- Dimensions: 10' x 10'
Dining room
- Description: Wood
- Level: Main
- Area: 64
- Dimensions: 8' x 8'
Family room
- Description: Tile
- Level: Basement
- Area: 440
- Dimensions: 20' x 22'
Kitchen
- Description: Tile
- Level: Main
- Area: 120
- Dimensions: 12' x 10'
Living room
- Description: Wood
- Level: Main
- Area: 320
- Dimensions: 20' x 16'
Heating
- Forced Air, Natural Gas
Cooling
- Central Air, Electric
Appliances
- Included: Dishwasher, Disposal, Range
- Laundry: Main Level, Laundry Room, 220 equipment
Features
- Ceiling Fan(s), Walk-In Closet(s), Vaulted Ceiling(s)
- Flooring: Hardwood
- Doors: Storm Door(s)
- Windows: Window Coverings-All, Storm Window(s)
- Basement: Finished
- Number of fireplaces: 1
- Fireplace features: One, Living Room, Gas, Glass Doors
Interior area
- Total interior livable area: 1,952 sqft
- Finished area above ground: 1,352
- Finished area below ground: 600
Property
Parking
- Total spaces: 2
- Parking features: RV Access/Parking, Attached, Garage Door Opener
- Garage spaces: 2
Features
- Levels: One
- Stories: 1
- Patio & porch: Covered
- Exterior features: Guttering - ALL, Irrigation Well, Sprinkler System
- Fencing: Wood
Lot
- Size: 8,712 sqft
- Features: Standard
Details
- Additional structures: Storage
- Parcel number: 134190120304600
Construction
Type & style
- Home type: SingleFamily
- Architectural style: Ranch
- Property subtype: Single Family Onsite Built
Materials
- Frame w/Less than 50% Mas
- Foundation: Full, Day Light
- Roof: Composition
Condition
- Year built: 1990
Utilities & green energy
- Gas: Natural Gas Available
- Utilities for property: Sewer Available, Natural Gas Available, Public
Community & neighborhood
Location
- Region: Wichita
- Subdivision: WESTLINK
HOA & financial
HOA
- Has HOA: No
Other
Other facts
- Ownership: Individual
- Road surface type: Paved
Price history
Price history is unavailable.
Public tax history
| Year | Property taxes | Tax assessment |
|---|---|---|
| 2024 | $2,460 -3.8% | $22,966 |
| 2023 | $2,557 +10.7% | $22,966 |
| 2022 | $2,310 +4.1% | -- |
Find assessor info on the county website
Neighborhood: 67212
Nearby schools
GreatSchools rating
- 6/10Peterson Elementary SchoolGrades: PK-5Distance: 1 mi
- 5/10Wilbur Middle SchoolGrades: 6-8Distance: 1.7 mi
- NALevy Sp Ed CenterGrades: 1-12Distance: 2.1 mi
Schools provided by the listing agent
- Elementary: Peterson
- Middle: Wilbur
- High: Northwest
Source: SCKMLS. This data may not be complete. We recommend contacting the local school district to confirm school assignments for this home.

